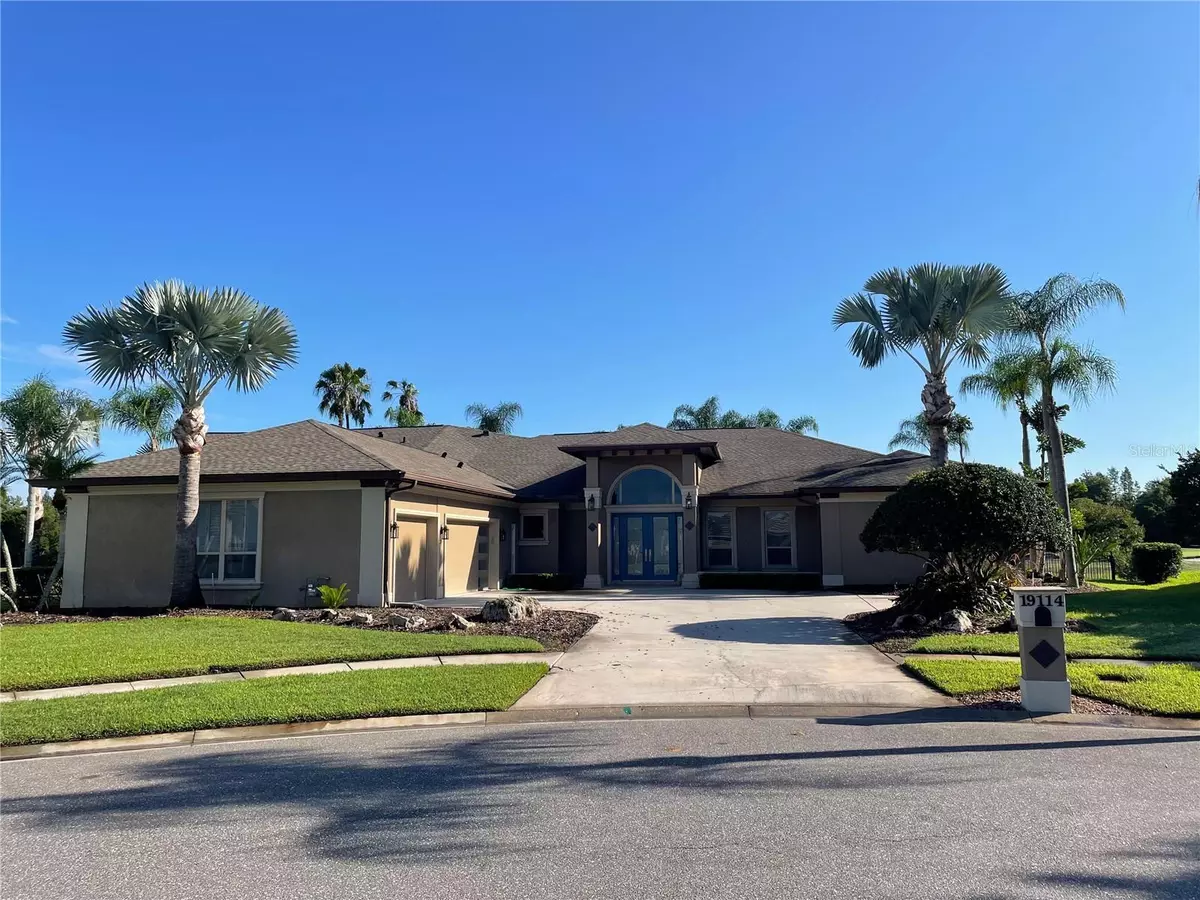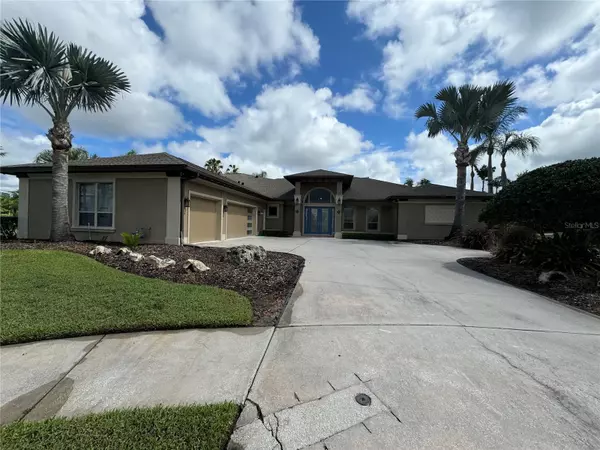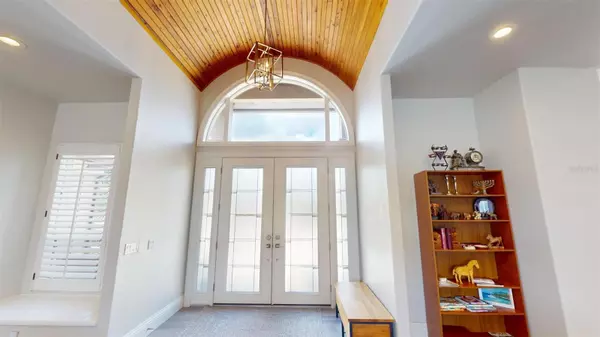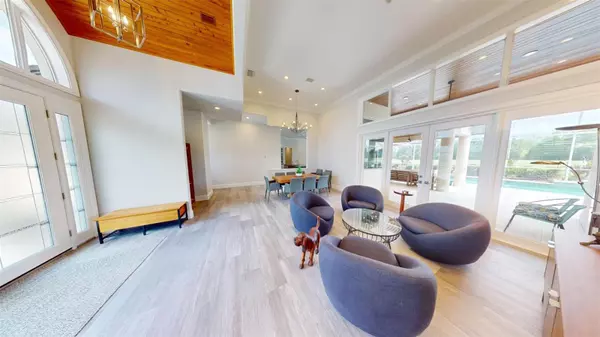$1,480,000
$1,500,000
1.3%For more information regarding the value of a property, please contact us for a free consultation.
4 Beds
5 Baths
4,636 SqFt
SOLD DATE : 10/02/2024
Key Details
Sold Price $1,480,000
Property Type Single Family Home
Sub Type Single Family Residence
Listing Status Sold
Purchase Type For Sale
Square Footage 4,636 sqft
Price per Sqft $319
Subdivision Bayonnes At Cheval
MLS Listing ID T3537032
Sold Date 10/02/24
Bedrooms 4
Full Baths 5
Construction Status Appraisal,Financing,Inspections
HOA Fees $226/qua
HOA Y/N Yes
Originating Board Stellar MLS
Year Built 1995
Annual Tax Amount $18,605
Lot Size 0.330 Acres
Acres 0.33
Lot Dimensions 105x135
Property Description
Welcome to your spacious, meticulously maintained, waterfront home! This four-bedroom, five-bathroom, three-car garage home is located in the highly sought-after gated community of Cheval. Located at the end of a serene cul-de-sac and having waterfront and golf course views for the ultimate Florida scene, this home truly has it all. With soaring ceilings, plantation shutters and blinds, and new luxury flooring throughout (no carpet), the seller has added thoughtful updates that turn a house into a home. Enter through new custom front doors into a foyer with wooden barrel ceilings and enjoy all of the natural light streaming through the many windows that overlook the sparkling pool, pond, and golf course beyond. A spacious living room and dining room are just the beginning. Every oversized bedroom is split from the others, creating a four-way split, each with its own bathroom. The TWO primary suites, one on each side of the home, are en suite. The right side primary bedroom features an updated ensuite bathroom with a luxury toilet (with many options to choose from as well as automatic lid and light), soaking tub, oversized glass shower, and two separate walk-in closets. One of the walk in closets features another walk in closet at the end, perfect for any sized wardrobe! Down the hall, another large bedroom with closet has a full bathroom directly across hall. From the dining room, the kitchen and living rooms unfold with more light, windows, and storage. The kitchen has been remodeled to add a chef's suite of appliances, including a second oven on wall, a pot filler over stove, and enough storage and counterspace for all of your cutlery and gadgets. A full size freezer and full size refrigerator have enough room to store sustenance for everyone. The island features sink as well as ice maker. An eat in kitchen banquette is surrounded by windows for the ultimate nook to enjoy sunrise or sunset. The second primary bedroom is oversized and features en suite bathroom with double sinks. A fourth bedroom is down a separate hallway and also has a bathroom adjacent. A den or office area for work leads to the massive media room. Views of the pond provide a beautiful view, while the three huge closets provide storage for every craft, interest, or activity you can think of. A fifth full bathroom is just off the back entrance to the pool area. New travertine tile and a new outdoor kitchen outfit an oversized, screened in lanai. The saltwater pool is perfect for relaxing while enjoying the mature palm trees. The roof is 7 years old with years of life left and the HVACs are each 3 years or newer. An interior laundry room features two sets of full size washers and dryers along with room for folding and other laundry duties. The garage has room for 3 vehicles plus all of the extras and has a wall of cabinets as well as a deeper garage for additional floor storage. Cheval is a manned-security neighborhood with golf courses, a country club, an athletic center, and more while being minutes from the expressway, shopping, and award-winning schools. Don't miss the opportunity to make this gem your home. Be sure to check out the Matterport tour!
Location
State FL
County Hillsborough
Community Bayonnes At Cheval
Zoning PD
Rooms
Other Rooms Bonus Room, Den/Library/Office, Formal Living Room Separate, Interior In-Law Suite w/No Private Entry, Media Room
Interior
Interior Features Built-in Features, Ceiling Fans(s), Crown Molding, Eat-in Kitchen, High Ceilings, Kitchen/Family Room Combo, Living Room/Dining Room Combo, Open Floorplan, Primary Bedroom Main Floor, Solid Surface Counters, Solid Wood Cabinets, Split Bedroom, Vaulted Ceiling(s), Walk-In Closet(s), Wet Bar, Window Treatments
Heating Central
Cooling Central Air
Flooring Luxury Vinyl, Tile, Travertine
Fireplace false
Appliance Built-In Oven, Dishwasher, Disposal, Dryer, Electric Water Heater, Ice Maker, Microwave, Range, Range Hood, Refrigerator
Laundry Inside, Laundry Room
Exterior
Exterior Feature Lighting, Rain Gutters, Sidewalk
Garage Spaces 3.0
Pool Gunite, In Ground, Salt Water
Community Features Gated Community - Guard
Utilities Available Electricity Connected, Public, Sewer Connected, Underground Utilities
Waterfront true
Waterfront Description Pond
View Y/N 1
Roof Type Shingle
Attached Garage true
Garage true
Private Pool Yes
Building
Story 1
Entry Level One
Foundation Slab
Lot Size Range 1/4 to less than 1/2
Sewer Public Sewer
Water Public
Structure Type Block,Concrete,Stucco
New Construction false
Construction Status Appraisal,Financing,Inspections
Schools
Elementary Schools Mckitrick-Hb
Middle Schools Martinez-Hb
High Schools Steinbrenner High School
Others
Pets Allowed Yes
HOA Fee Include Private Road,Security
Senior Community No
Ownership Fee Simple
Monthly Total Fees $453
Membership Fee Required Required
Special Listing Condition None
Read Less Info
Want to know what your home might be worth? Contact us for a FREE valuation!

Our team is ready to help you sell your home for the highest possible price ASAP

© 2024 My Florida Regional MLS DBA Stellar MLS. All Rights Reserved.
Bought with KELLER WILLIAMS REALTY NEW TAMPA

"Molly's job is to find and attract mastery-based agents to the office, protect the culture, and make sure everyone is happy! "






