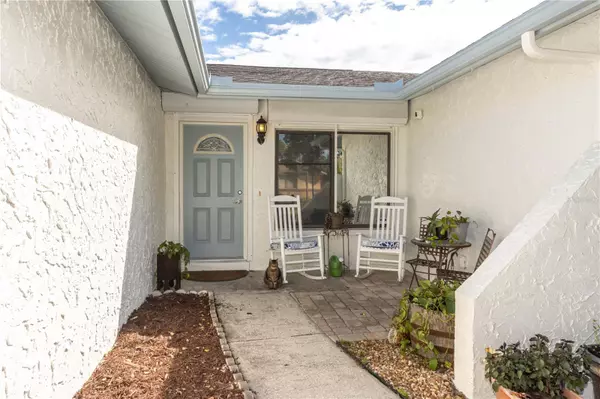$483,500
$489,000
1.1%For more information regarding the value of a property, please contact us for a free consultation.
3 Beds
2 Baths
1,681 SqFt
SOLD DATE : 05/24/2024
Key Details
Sold Price $483,500
Property Type Single Family Home
Sub Type Single Family Residence
Listing Status Sold
Purchase Type For Sale
Square Footage 1,681 sqft
Price per Sqft $287
Subdivision Kaywood Gardens
MLS Listing ID U8235482
Sold Date 05/24/24
Bedrooms 3
Full Baths 2
HOA Y/N No
Originating Board Stellar MLS
Year Built 1976
Annual Tax Amount $3,341
Lot Size 8,276 Sqft
Acres 0.19
Lot Dimensions 75x108
Property Description
Charming single family home 3 bedroom, 2 bath, 2 car garage located on a largo corner lot. This home features a screened in swimming pool with a covered Lanai, Fenced Yard, a beautifully appointed kitchen with solid wood cabinets, stainless steel appliances, breakfast nook, wine/coffee bar and prep area. There is a separate formal dining room space, along with a bonus room could be used as a office, family room or exercise room. The home is conveniently located with walkability to the pedestrian access to Lake Seminole Park, Starkey Road Elementary, Osceola Middle School and Osceola Fundamental High School. The boat ramps at Lake Seminole Park are also near by, The Gulf of Mexico/Reddington Shores is approximate 6 miles west of this home. Additionally the property is located in Unincorporated Pinellas County allowing for boat parking at your home. Pool was resurfaced in 2022, HVAC was replace in 2016, new garage door in 2017, tankless water heater installed in 2018 and the Hurricane Shutter were also recently serviced.
Location
State FL
County Pinellas
Community Kaywood Gardens
Zoning R-3
Rooms
Other Rooms Bonus Room
Interior
Interior Features Built-in Features, Ceiling Fans(s), Eat-in Kitchen, Primary Bedroom Main Floor, Solid Wood Cabinets, Split Bedroom, Stone Counters, Thermostat, Walk-In Closet(s)
Heating Central, Electric
Cooling Central Air
Flooring Carpet, Ceramic Tile, Travertine
Fireplace false
Appliance Dryer, Electric Water Heater, Microwave, Range, Range Hood, Refrigerator, Tankless Water Heater, Washer, Wine Refrigerator
Laundry In Garage
Exterior
Exterior Feature Hurricane Shutters, Rain Gutters, Sidewalk
Garage Driveway, Garage Door Opener
Garage Spaces 2.0
Pool Fiberglass
Utilities Available BB/HS Internet Available, Cable Available
Waterfront false
Roof Type Metal,Shingle
Porch Covered, Enclosed, Front Porch, Patio, Screened
Parking Type Driveway, Garage Door Opener
Attached Garage true
Garage true
Private Pool Yes
Building
Story 1
Entry Level One
Foundation Slab
Lot Size Range 0 to less than 1/4
Sewer Public Sewer
Water Public
Architectural Style Florida
Structure Type Block,Stucco
New Construction false
Schools
Elementary Schools Starkey Elementary-Pn
Middle Schools Osceola Middle-Pn
High Schools Dixie Hollins High-Pn
Others
Senior Community No
Ownership Fee Simple
Acceptable Financing Cash, Conventional, FHA, VA Loan
Listing Terms Cash, Conventional, FHA, VA Loan
Special Listing Condition None
Read Less Info
Want to know what your home might be worth? Contact us for a FREE valuation!

Our team is ready to help you sell your home for the highest possible price ASAP

© 2024 My Florida Regional MLS DBA Stellar MLS. All Rights Reserved.
Bought with CHARLES RUTENBERG REALTY INC

"Molly's job is to find and attract mastery-based agents to the office, protect the culture, and make sure everyone is happy! "






