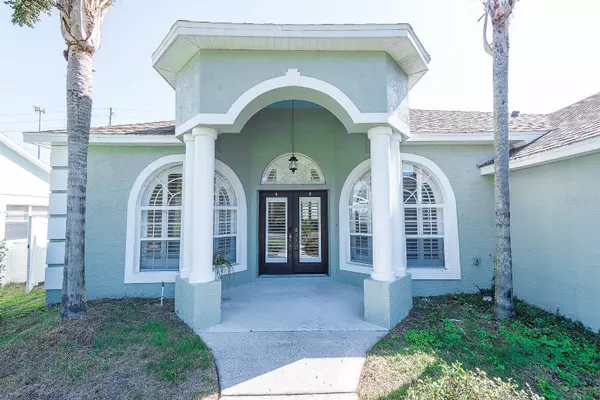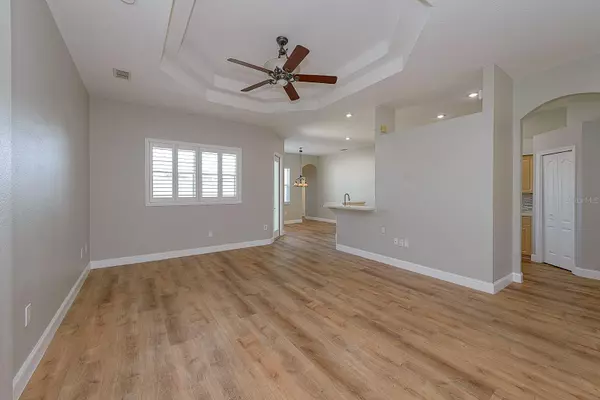$434,000
$434,000
For more information regarding the value of a property, please contact us for a free consultation.
4 Beds
3 Baths
1,947 SqFt
SOLD DATE : 01/09/2024
Key Details
Sold Price $434,000
Property Type Single Family Home
Sub Type Single Family Residence
Listing Status Sold
Purchase Type For Sale
Square Footage 1,947 sqft
Price per Sqft $222
Subdivision Indian Lakes
MLS Listing ID T3483299
Sold Date 01/09/24
Bedrooms 4
Full Baths 3
Construction Status Appraisal,Financing,Inspections
HOA Fees $29/ann
HOA Y/N Yes
Originating Board Stellar MLS
Year Built 2001
Annual Tax Amount $1,840
Lot Size 8,276 Sqft
Acres 0.19
Property Description
This beautiful single-family home is located in the desirable gated community of Indian Lakes. With 4 bedrooms, 3 baths, and a 3-car garage, 1,947 square feet of air-conditioned living space and a total of 2,760 square feet under roof. This property offers a lifestyle of comfort and elegance. As you pull up to the home, you'll appreciate the curb appeal with its mature landscaping, walkway to the front porch, double front doors, and exterior lights. Stepping inside, you're welcomed by an expansive open living area featuring coffered ceilings, plantation shutters, luxury vinyl plank flooring, and a fresh coat of paint throughout. The thoughtful split floor plan design provides ample space and privacy for all. To the left, you'll find the master bedroom, complete with a ceiling fan, blinds, and a sliding glass door that opens to your backyard oasis. The master suite also boasts two closets, including a convenient walk-in closet with pre-hung wire racks. The en-suite master bathroom is a sanctuary of relaxation, offering bathroom vanity lights, plantation shutters, a separate tub, an updated shower, and a water closet. Walking to the other side of the home you will love the gourmet kitchen featuring newer stainless steel appliances, a spacious pantry, and lots of decorative shelves. The kitchen overlooks the spacious family room and cozy breakfast nook all with luxury vinyl plank flooring. The laundry room is adjacent to the kitchen and features a sink. The dining room has beautiful vinyl plank flooring and plantation shutters. Just off the kitchen are two bedrooms with ceiling fans, blinds, and a shared full bathroom. The fourth bedroom has tile flooring, two double closet doors, a ceiling fan, and a sliding glass door leading to the side porch and back covered porch. The third bathroom features a stand up shower and has a window to let natural light in. This home's location is a gem, zoned for top-rated schools. You'll enjoy proximity to shopping destinations like the Tampa Premium Outlets, Wiregrass Mall, and a plethora of dining options. For those who travel, the Tampa International Airport and numerous beaches are a mere 30-minute drive away. Easy access to major roadways, including SR-54, US-41, and I-75/I-275, ensures a convenient commute. Don't miss the opportunity to make this exceptional property your own. Schedule your showing today.
Location
State FL
County Pasco
Community Indian Lakes
Zoning R4
Interior
Interior Features Built-in Features, Ceiling Fans(s), Coffered Ceiling(s), High Ceilings, Primary Bedroom Main Floor, Split Bedroom, Thermostat, Walk-In Closet(s)
Heating Central
Cooling Central Air
Flooring Laminate, Luxury Vinyl, Tile
Fireplace false
Appliance Dishwasher, Microwave, Range, Refrigerator
Laundry Inside, Laundry Room
Exterior
Exterior Feature French Doors, Lighting, Sidewalk
Garage Spaces 3.0
Fence Fenced, Vinyl
Community Features Gated Community - No Guard, Sidewalks
Utilities Available BB/HS Internet Available, Cable Available, Electricity Connected, Sewer Connected, Water Connected
Waterfront false
Roof Type Shingle
Porch Covered, Patio
Attached Garage true
Garage true
Private Pool No
Building
Story 1
Entry Level One
Foundation Slab
Lot Size Range 0 to less than 1/4
Sewer Public Sewer
Water Private
Structure Type Block,Stucco
New Construction false
Construction Status Appraisal,Financing,Inspections
Others
Pets Allowed Yes
Senior Community No
Ownership Fee Simple
Monthly Total Fees $29
Acceptable Financing Cash, Conventional, FHA, VA Loan
Membership Fee Required Required
Listing Terms Cash, Conventional, FHA, VA Loan
Special Listing Condition None
Read Less Info
Want to know what your home might be worth? Contact us for a FREE valuation!

Our team is ready to help you sell your home for the highest possible price ASAP

© 2024 My Florida Regional MLS DBA Stellar MLS. All Rights Reserved.
Bought with RIVERA & ASSOCIATES REALTY

"Molly's job is to find and attract mastery-based agents to the office, protect the culture, and make sure everyone is happy! "






