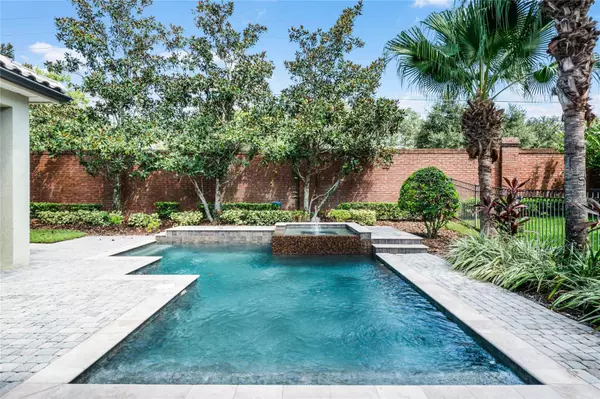$852,500
$875,000
2.6%For more information regarding the value of a property, please contact us for a free consultation.
4 Beds
4 Baths
3,604 SqFt
SOLD DATE : 10/25/2023
Key Details
Sold Price $852,500
Property Type Single Family Home
Sub Type Single Family Residence
Listing Status Sold
Purchase Type For Sale
Square Footage 3,604 sqft
Price per Sqft $236
Subdivision Bella Vista
MLS Listing ID O6140681
Sold Date 10/25/23
Bedrooms 4
Full Baths 4
HOA Fees $108/qua
HOA Y/N Yes
Originating Board Stellar MLS
Year Built 2010
Annual Tax Amount $5,531
Lot Size 9,583 Sqft
Acres 0.22
Property Description
This magnificent 3604 square foot residence welcomes you with double glass and wrought iron front doors, setting the tone for the opulence that lies within this former model home. If you seek a move-in ready haven with space to spare, look no further than this two-story gem featuring 4 bedrooms and 4 full bathrooms. Inside, the formal living room boasts designer wall features that add character and elegance to your gatherings. The separate dining room, with its trey ceiling, sets the stage for memorable dinners with loved ones.The heart of the home is the open-concept kitchen, dinette, and family room, where crown molding and expansive windows provide breathtaking views of the pool oasis. The dinette area even features built-in seating for cozy breakfasts and casual meals. The kitchen itself is a masterpiece, featuring a stylish island, stainless steel appliances, granite countertops, and a designer tile backsplash. With a closet pantry, your storage needs are met, and the sound speaker system throughout the house ensures your favorite tunes are never out of reach. Your master bedroom is a sanctuary, complete with a coffered trey ceiling and French doors leading to the pool oasis. The master bathroom exudes luxury, boasting separate double vanities, a jetted tub, a spacious walk-in shower, and double walk-in closets. Two downstairs bedrooms share a Jack and Jill bathroom, while a private fourth bedroom adjacent to the full pool bath provides a retreat for guests. Upstairs, an enormous bonus room awaits, complete with a mini kitchen featuring a refrigerator, sink, and dishwasher. With its coffered ceiling and private full bathroom, this versatile space can transform into your personal oasis, whether it's a man cave, a movie room, an extra bedroom, or a convenient mother-in-law suite. Working from home has never been more appealing, thanks to the separate office adorned with built-in shelves and cabinets as well as French doors, offering tranquility and productivity in one space. Convenience is paramount with the inside laundry room, featuring wainscoted wall design, upper and lower cabinets, and a sink on the first floor. Step outside, and you'll be transported to your own grand private pool and spa oasis, surrounded by an oversize covered porch with a paver patio. This home also boasts a brand new A/C system, ensuring your comfort year-round. Plus, the full three-car garage offers ample storage space, complete with closets and brand new epoxy flooring. 1286 Bella Vista Circle is situated within the exclusive Bella Vista gated community, offering residents a neighborhood park, picnic tables, grill, gazebo, and recreation courts. Enjoy a game of basketball, or sand volleyball right in your own community. With its convenient location near shopping, dining, and entertainment options, this property is not just a home; it's a lifestyle. Don't miss this opportunity to make the luxurious 1286 Bella Vista Circle your forever oasis. Schedule a viewing today and let your dream home become a reality!
Location
State FL
County Seminole
Community Bella Vista
Zoning PUD
Rooms
Other Rooms Bonus Room, Breakfast Room Separate, Den/Library/Office, Family Room, Formal Dining Room Separate, Formal Living Room Separate, Inside Utility
Interior
Interior Features Ceiling Fans(s), Coffered Ceiling(s), Crown Molding, High Ceilings, Kitchen/Family Room Combo, Master Bedroom Main Floor, Open Floorplan, Other, Solid Wood Cabinets, Split Bedroom, Stone Counters, Thermostat, Tray Ceiling(s), Walk-In Closet(s), Window Treatments
Heating Central, Electric, Heat Pump
Cooling Central Air
Flooring Carpet, Ceramic Tile, Hardwood
Furnishings Unfurnished
Fireplace false
Appliance Bar Fridge, Built-In Oven, Convection Oven, Cooktop, Dishwasher, Disposal, Dryer, Electric Water Heater, Exhaust Fan, Microwave, Range Hood, Refrigerator, Washer
Laundry Inside, Laundry Room
Exterior
Exterior Feature French Doors, Irrigation System, Private Mailbox, Rain Gutters, Sidewalk
Garage Driveway, Garage Door Opener
Garage Spaces 3.0
Fence Fenced, Other
Pool In Ground, Lighting, Outside Bath Access, Tile
Community Features Deed Restrictions, Gated Community - No Guard, Irrigation-Reclaimed Water, Playground, Sidewalks, Special Community Restrictions
Utilities Available BB/HS Internet Available, Cable Connected, Electricity Connected, Sewer Connected, Sprinkler Recycled, Street Lights, Underground Utilities, Water Connected
Amenities Available Basketball Court, Fence Restrictions, Gated, Playground, Vehicle Restrictions
Waterfront false
View Pool
Roof Type Tile
Parking Type Driveway, Garage Door Opener
Attached Garage true
Garage true
Private Pool Yes
Building
Lot Description Landscaped, Sidewalk, Paved, Private
Entry Level Two
Foundation Slab
Lot Size Range 0 to less than 1/4
Sewer Public Sewer
Water Public
Architectural Style Florida
Structure Type Block, Concrete, Stucco
New Construction false
Schools
Elementary Schools Wekiva Elementary
Middle Schools Teague Middle
High Schools Lake Brantley High
Others
Pets Allowed Number Limit, Yes
HOA Fee Include Maintenance Grounds, Management, Private Road, Recreational Facilities
Senior Community No
Ownership Fee Simple
Monthly Total Fees $108
Acceptable Financing Cash, Conventional
Membership Fee Required Required
Listing Terms Cash, Conventional
Num of Pet 2
Special Listing Condition None
Read Less Info
Want to know what your home might be worth? Contact us for a FREE valuation!

Our team is ready to help you sell your home for the highest possible price ASAP

© 2024 My Florida Regional MLS DBA Stellar MLS. All Rights Reserved.
Bought with ONE SOTHEBY'S INTERNATIONAL

"Molly's job is to find and attract mastery-based agents to the office, protect the culture, and make sure everyone is happy! "






