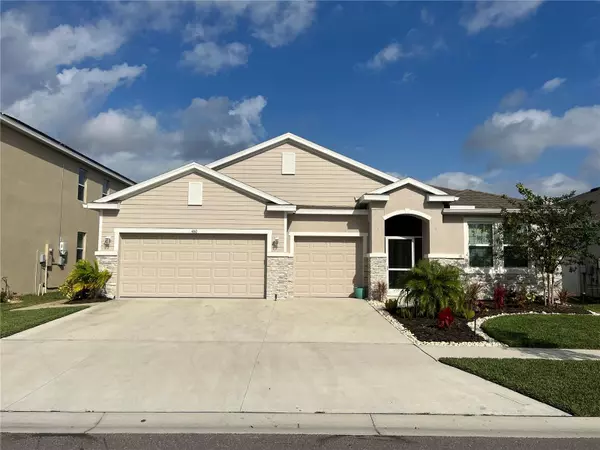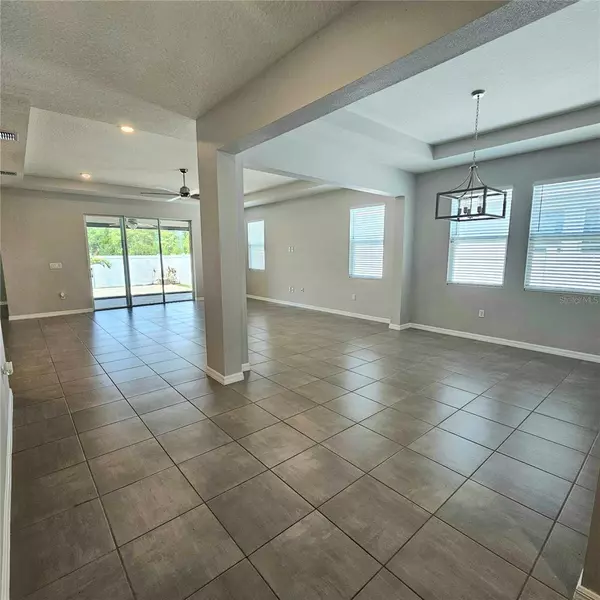$480,000
$504,900
4.9%For more information regarding the value of a property, please contact us for a free consultation.
4 Beds
4 Baths
2,794 SqFt
SOLD DATE : 07/07/2023
Key Details
Sold Price $480,000
Property Type Single Family Home
Sub Type Single Family Residence
Listing Status Sold
Purchase Type For Sale
Square Footage 2,794 sqft
Price per Sqft $171
Subdivision Shell Cove Ph 2
MLS Listing ID A4556014
Sold Date 07/07/23
Bedrooms 4
Full Baths 3
Half Baths 1
Construction Status Inspections
HOA Fees $7/ann
HOA Y/N Yes
Originating Board Stellar MLS
Year Built 2021
Annual Tax Amount $10,024
Lot Size 7,405 Sqft
Acres 0.17
Lot Dimensions 60x123
Property Description
Yes! Most desired Camden Model!!Separate entry with in-law suite. This One Story Home offers 3 car garage with many upgrades like interlocking pavers and Retractable Screened Patio with extra decking for outdoor entertaining. The entire lawn has extra lighting and beautiful landscaping. The interior boast 9'4” ceilings as well as a bright, open-concept floorplan layout. Kitchen feature staggered, crown-molded cabinets, splendid granite counters with tile backsplash and up-to-date designer-selected finishes. The Home also includes a stainless-steel kitchen appliance package and industry-leading smart home automation products. This Shell Cove community will give you the small-town feel, while being centrally located between Tampa and Sarasota and minutes to I-75, while allowing easy access to many local attractions and gulf coast beaches. Shell Cove is located minutes from local area attractions such as E.G. Simmons Park and Little Harbor where you can go fishing, camping, boating, or just relaxing while taking in the beautiful surroundings. Fine community amenities offered, including a resort-style pool, open-air cabana, basketball court, Tot Lot, and even a dog park for the furry members of your bunch.
Location
State FL
County Hillsborough
Community Shell Cove Ph 2
Zoning PD
Interior
Interior Features Ceiling Fans(s), High Ceilings, Kitchen/Family Room Combo, Master Bedroom Main Floor, Solid Surface Counters, Walk-In Closet(s), Window Treatments
Heating Central
Cooling Central Air
Flooring Carpet, Ceramic Tile
Fireplace false
Appliance Dishwasher, Disposal, Dryer, Electric Water Heater, Microwave, Range, Refrigerator, Washer
Exterior
Exterior Feature Hurricane Shutters, Irrigation System, Lighting, Sidewalk, Sliding Doors
Garage Spaces 3.0
Fence Fenced
Community Features Deed Restrictions
Utilities Available Cable Available, Cable Connected, Electricity Connected, Public, Sewer Connected
Amenities Available Clubhouse, Fitness Center
Roof Type Shingle
Attached Garage true
Garage true
Private Pool No
Building
Story 1
Entry Level One
Foundation Slab
Lot Size Range 0 to less than 1/4
Sewer Public Sewer
Water Public
Structure Type Block
New Construction false
Construction Status Inspections
Others
Pets Allowed Yes
Senior Community No
Ownership Fee Simple
Monthly Total Fees $7
Acceptable Financing Cash, Conventional, FHA, USDA Loan, VA Loan
Membership Fee Required Required
Listing Terms Cash, Conventional, FHA, USDA Loan, VA Loan
Special Listing Condition None
Read Less Info
Want to know what your home might be worth? Contact us for a FREE valuation!

Our team is ready to help you sell your home for the highest possible price ASAP

© 2025 My Florida Regional MLS DBA Stellar MLS. All Rights Reserved.
Bought with RE/MAX BAYSIDE REALTY LLC
"Molly's job is to find and attract mastery-based agents to the office, protect the culture, and make sure everyone is happy! "






