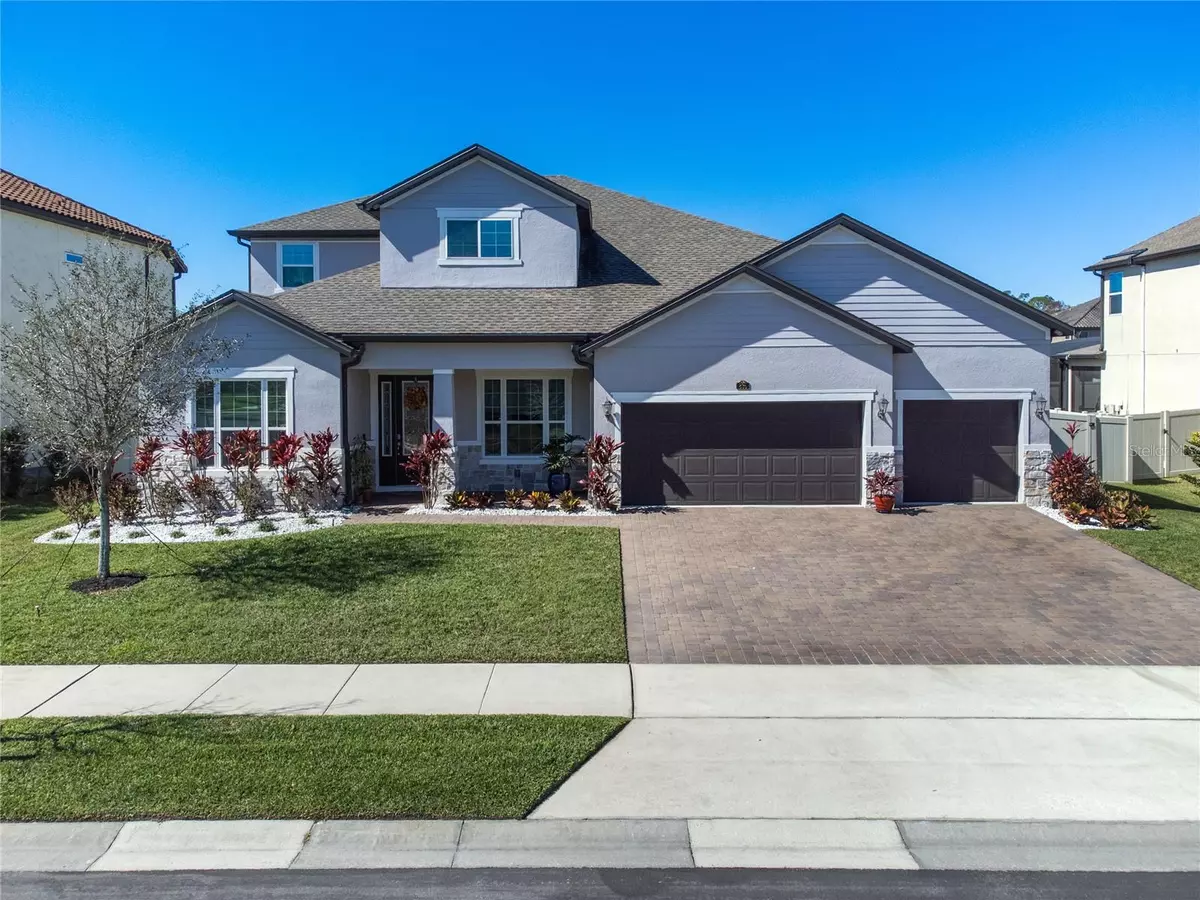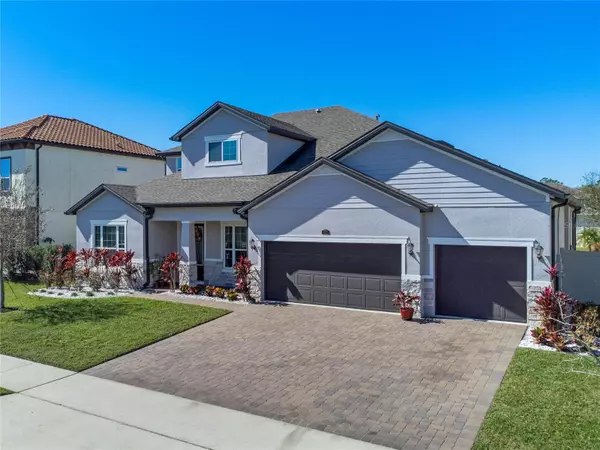$849,900
$849,900
For more information regarding the value of a property, please contact us for a free consultation.
5 Beds
4 Baths
3,739 SqFt
SOLD DATE : 04/14/2023
Key Details
Sold Price $849,900
Property Type Single Family Home
Sub Type Single Family Residence
Listing Status Sold
Purchase Type For Sale
Square Footage 3,739 sqft
Price per Sqft $227
Subdivision Oviedo Gardens - A Rep
MLS Listing ID O6091133
Sold Date 04/14/23
Bedrooms 5
Full Baths 4
Construction Status Inspections
HOA Fees $113/qua
HOA Y/N Yes
Originating Board Stellar MLS
Year Built 2017
Annual Tax Amount $9,706
Lot Size 0.310 Acres
Acres 0.31
Property Description
Welcome Home to 835 Red Haven Lane in Oviedo's sought-after gated Oviedo Gardens Community! This home features 5 Bedrooms and 4 Full Bathrooms + BONUS ROOM with an In-Law Suite and is the popular Palermo II Floorplan built by Meritage Homes. The home features a 12 Solar Panel System to keep your power bills low! This gorgeous property features a large first-floor Master Suite w/ an elegant Master Bathroom that boasts a spa tub, double vanities, and a huge walk-in closet. The centralized kitchen is finished w/ 42” cabinets, granite counter-tops, Butlers Pantry, Large Walk in Pantry, Double Wall Ovens, full Stainless Steel Appliance package and decorative tile backsplash for accent. The downstairs also boasts 2 Additional Bedrooms, In-Law Suite, Formal Living Room, Formal Dining Room. Upstairs you have an added Bonus Room, Bedroom and Bathroom. Outdoors you will see an oversized pavered lanai, spanning the length of the home, BRAND NEW TOP OF THE LINE SALT WATER POOL! The 1/3 Acre tropical landscape complete the private oasis. Tons of storage including walk-in closets, and the 3 CAR GARAGE, PAVERED DRIVEWAY, and more. Built w/ energy-efficient features (very low power bill): spray foam walls/attic, Energy Star appliances, Low-E vinyl windows, dual flush toilets, programmable thermostats, CAT 6 wiring, . Heos Sound System , Water Softener, and more in a gated community location w/ highly sought after A-Rated Seminole County Schools. Currently zoned for Hagerty High School! Whether you're in the market for a gorgeous home, more space to spread out, or a fantastic neighborhood with A Rated Schools, this property has it all!!! Also, convenient to Shopping, Restaurants, Oviedo Aquatic Center, UCF, Research Park, Siemens, and Waterford Lakes. Come find out why Buyers love living in Oviedo!!! Call today for your private tour.
Location
State FL
County Seminole
Community Oviedo Gardens - A Rep
Zoning RES
Rooms
Other Rooms Breakfast Room Separate, Family Room, Formal Dining Room Separate, Great Room, Inside Utility, Interior In-Law Suite
Interior
Interior Features Ceiling Fans(s), High Ceilings, Kitchen/Family Room Combo, Living Room/Dining Room Combo, Master Bedroom Main Floor, Open Floorplan, Solid Wood Cabinets, Split Bedroom, Stone Counters, Thermostat, Walk-In Closet(s), Wet Bar, Window Treatments
Heating Heat Pump
Cooling Central Air
Flooring Ceramic Tile, Laminate
Furnishings Unfurnished
Fireplace false
Appliance Built-In Oven, Cooktop, Dishwasher, Disposal, Dryer, Kitchen Reverse Osmosis System, Microwave, Refrigerator, Washer
Laundry Inside, Laundry Room
Exterior
Exterior Feature French Doors, Irrigation System, Lighting, Rain Gutters, Sidewalk, Sprinkler Metered
Parking Features Garage Door Opener
Garage Spaces 3.0
Fence Vinyl
Pool Gunite
Community Features Deed Restrictions, Gated, Sidewalks
Utilities Available Cable Available, Electricity Available, Phone Available, Public, Sewer Connected, Solar, Street Lights
Roof Type Shingle
Porch Covered, Front Porch, Porch, Rear Porch, Screened
Attached Garage true
Garage true
Private Pool Yes
Building
Lot Description Landscaped, Oversized Lot, Sidewalk, Paved, Private
Entry Level Two
Foundation Slab
Lot Size Range 1/4 to less than 1/2
Builder Name Meritage Homes
Sewer Public Sewer
Water Public
Structure Type Block, Stucco
New Construction false
Construction Status Inspections
Schools
Elementary Schools Geneva Elementary
Middle Schools Jackson Heights Middle
High Schools Hagerty High
Others
Pets Allowed Yes
Senior Community No
Ownership Fee Simple
Monthly Total Fees $113
Membership Fee Required Required
Special Listing Condition None
Read Less Info
Want to know what your home might be worth? Contact us for a FREE valuation!

Our team is ready to help you sell your home for the highest possible price ASAP

© 2025 My Florida Regional MLS DBA Stellar MLS. All Rights Reserved.
Bought with REDFIN CORPORATION
"Molly's job is to find and attract mastery-based agents to the office, protect the culture, and make sure everyone is happy! "






