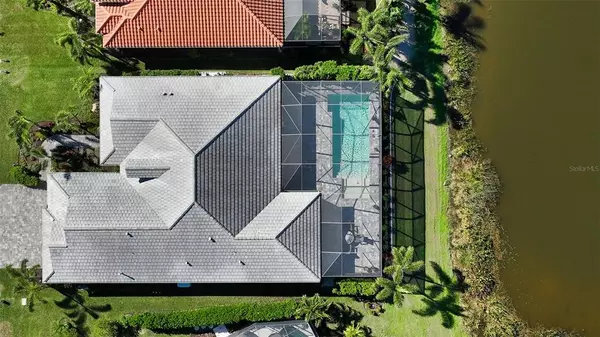$1,090,000
$1,100,000
0.9%For more information regarding the value of a property, please contact us for a free consultation.
3 Beds
3 Baths
2,563 SqFt
SOLD DATE : 02/28/2023
Key Details
Sold Price $1,090,000
Property Type Single Family Home
Sub Type Single Family Residence
Listing Status Sold
Purchase Type For Sale
Square Footage 2,563 sqft
Price per Sqft $425
Subdivision Grand Palm Ph 2A B & 2A C
MLS Listing ID N6124454
Sold Date 02/28/23
Bedrooms 3
Full Baths 3
Construction Status Inspections
HOA Fees $12/qua
HOA Y/N Yes
Originating Board Stellar MLS
Year Built 2018
Annual Tax Amount $7,758
Lot Size 9,147 Sqft
Acres 0.21
Property Description
Opportunity is knocking! Over $200K in UPGRADES! This highly sought-after Sanibel floorplan was meticulously constructed. A waterfront property with custom upgrades throughout featuring 3 Bedrooms, 3 Bathrooms, an extended den, heated pool, includes radiant barrier in the roof, foam insulation in the exterior block walls, an extended lanai, a whole house generator, whole house water softener and so much more! Throughout you’ll find volume ceilings soaring over 10ft (11ft ceilings in the great room and master bedroom), wood-look porcelain tile, plantation shutters, designer lighting, and hurricane grade thermal windows In addition to all around hurricane windows and sliders, a hurricane grade Kevlar curtain allows the outdoor living area to be protected from rain and when the living room pocket sliders are open, this area of the lanai is cooled as well, providing for year-round outdoor entertaining regardless of the weather! The living area is expansive and flows into the kitchen and dining areas with this exquisite great room plan. It is complimented by pocket sliders with remote operated custom blinds, coffered ceilings, and crown molding. The pocket sliders provide a seamless transition to the lanai outdoor living area with a beautiful water view, heated saltwater pool with pool shelf, firepit area, lounging area and a full outdoor kitchen and dining area that expands the entertaining area perfectly! The dining room is highlighted by a shiplap accent wall, crown molding and soaring ceilings. A fabulously appointed gourmet kitchen features Quartz countertops, solid-wood soft-close cabinets with crown toppers and roll outs, breakfast bar, deco-backsplash, walk-in pantry closet, reverse osmosis system for sink and fridge, stainless steel top of the line appliances, 5-burner gas cooktop, an eating area in the kitchen and so much more! Den was extended beyond scope of floorplan, features French doors and provides direct access to the kitchen and lanai areas – add an armoire and it’s a 4th bedroom!! Split bedroom plan where the master has 2-walk-in closets with California closet built-ins, and an ensuite bathroom with marble-look porcelain tile, crown molding, walk-in Roman shower with frameless enclosure and tile from floor to ceiling, rain showerhead, separate dual vanities, quartz countertops, shiplap walls, separate water closet, contemporary garden tub with showerhead attachment, deco-accented wall tile, chandelier, and linen closet. Bedrooms 2 and 3 are large and have custom closets with extra shelving. Bathroom 2 is a shower/tub combo and bathroom 3 is a step-in shower with glass enclosure and doubles as the pool cabana bath and both feature subway tile from floor to ceiling. Oversized 3 car garage extended during building, with a utility sink, storage cabinets, and hanging metal shelving with an insulated garage door and epoxy flooring. Grand Palm is an amenity rich community: trails, fitness center, pools, splash park, pickleball, fishing, tennis, bocce ball, volleyball, dog parks and so much more. Perfectly located to all Venice, Sarasota and Wellen Park have to offer: restaurants, theatre, entertainment, shopping, the Legacy Trail, Braves Stadium and so much more! Don’t miss this one!
Location
State FL
County Sarasota
Community Grand Palm Ph 2A B & 2A C
Zoning SAPD
Rooms
Other Rooms Formal Dining Room Separate, Great Room, Inside Utility
Interior
Interior Features Ceiling Fans(s), Coffered Ceiling(s), Crown Molding, Eat-in Kitchen, Kitchen/Family Room Combo, Open Floorplan, Solid Wood Cabinets, Split Bedroom, Stone Counters, Thermostat, Tray Ceiling(s), Walk-In Closet(s), Window Treatments
Heating Central, Electric, Natural Gas, Radiant Ceiling
Cooling Central Air
Flooring Carpet, Tile
Fireplace false
Appliance Convection Oven, Cooktop, Dishwasher, Disposal, Dryer, Exhaust Fan, Gas Water Heater, Ice Maker, Kitchen Reverse Osmosis System, Microwave, Refrigerator, Washer, Water Softener
Laundry Inside, Laundry Room
Exterior
Exterior Feature Irrigation System, Other, Outdoor Kitchen, Rain Gutters, Sliding Doors
Parking Features Driveway, Garage Door Opener, Oversized
Garage Spaces 3.0
Pool Child Safety Fence, Chlorine Free, Deck, Heated, In Ground, Lap, Lighting, Salt Water, Screen Enclosure
Community Features Deed Restrictions, Fishing, Fitness Center, Gated, Golf Carts OK, Irrigation-Reclaimed Water, Lake, Park, Playground, Pool, Sidewalks, Tennis Courts
Utilities Available Cable Connected, Electricity Connected, Natural Gas Connected, Public
Amenities Available Basketball Court, Clubhouse, Fitness Center, Gated, Lobby Key Required, Park, Pickleball Court(s), Playground, Pool, Recreation Facilities, Spa/Hot Tub, Tennis Court(s)
Waterfront Description Lake
View Y/N 1
View Pool, Water
Roof Type Tile
Porch Covered, Deck, Front Porch, Screened
Attached Garage true
Garage true
Private Pool Yes
Building
Lot Description In County, Level, Sidewalk, Street Brick
Entry Level One
Foundation Slab
Lot Size Range 0 to less than 1/4
Builder Name Neal
Sewer Public Sewer
Water Canal/Lake For Irrigation, Public
Architectural Style Florida
Structure Type Concrete
New Construction false
Construction Status Inspections
Schools
Elementary Schools Taylor Ranch Elementary
Middle Schools Venice Area Middle
High Schools Venice Senior High
Others
Pets Allowed Yes
HOA Fee Include Common Area Taxes, Pool, Escrow Reserves Fund, Maintenance Grounds, Recreational Facilities, Security
Senior Community No
Ownership Fee Simple
Monthly Total Fees $260
Acceptable Financing Cash, Conventional
Membership Fee Required Required
Listing Terms Cash, Conventional
Special Listing Condition None
Read Less Info
Want to know what your home might be worth? Contact us for a FREE valuation!

Our team is ready to help you sell your home for the highest possible price ASAP

© 2024 My Florida Regional MLS DBA Stellar MLS. All Rights Reserved.
Bought with EXP REALTY LLC

"Molly's job is to find and attract mastery-based agents to the office, protect the culture, and make sure everyone is happy! "






