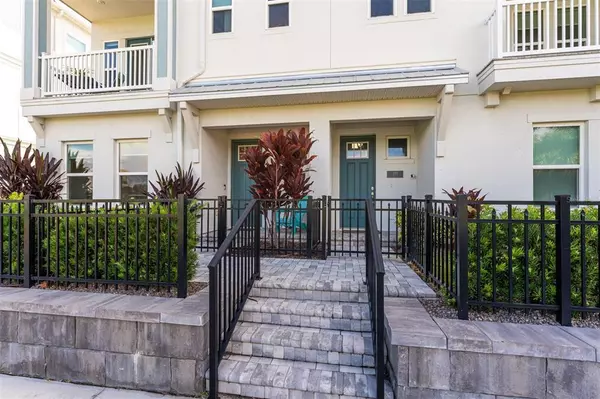$959,000
$959,000
For more information regarding the value of a property, please contact us for a free consultation.
3 Beds
4 Baths
2,444 SqFt
SOLD DATE : 10/28/2022
Key Details
Sold Price $959,000
Property Type Townhouse
Sub Type Townhouse
Listing Status Sold
Purchase Type For Sale
Square Footage 2,444 sqft
Price per Sqft $392
Subdivision Payne Park Village Ph I
MLS Listing ID A4545838
Sold Date 10/28/22
Bedrooms 3
Full Baths 3
Half Baths 1
Construction Status Inspections
HOA Fees $315/qua
HOA Y/N Yes
Originating Board Stellar MLS
Year Built 2020
Annual Tax Amount $7,072
Lot Size 2,178 Sqft
Acres 0.05
Property Description
Located in a prime location close to downtown Sarasota, this city town home with internal elevator, is the sought after end unit and has had many upgrades. It is also centrally located within a small “Village” style community with spectacular open views directly across the street to Payne Park and downtown Sarasota.
The community has low HOA fees, a friendly pet policy and features an amenity center with a tranquil pool, spa and sun lounging spots and for animal lovers there is also a community pet park. The Legacy Trail is just around the corner if you feel like exploring Sarasota and across the street, Payne Park offers some fabulous amenities such as tennis courts, disc golf course, a skate park, a playground, pond and a cafe' (or just a gorgeous green space to relax if you prefer a slower pace).
The living accommodation is spread thoughtfully over 3 levels all accessible by the internal private elevator. On the 1st floor you will find a spacious ensuite guest bedroom with beautiful views of the park.
The main living area on the 2nd floor comprises of a contemporary kitchen with light gray cabinetry with 42”uppers, a large quartz island, stainless appliances, butler sink, a reverse osmosis drinking water system and a spacious pantry. Everything is open concept for easy living and entertaining with a half bath for convenience.
The main bedroom suite can be found on the 3rd floor and has a spa-like bathroom with oversized shower, beautiful free-standing tub and double sink vanity. Off the bathroom are large custom fitted closets with lots of hanging and shelf space. The guest bedroom on the third floor features an en-suite bathroom and custom built in Murphy bed and desk. The laundry is also located conveniently near the bedrooms. This gorgeous home is sure to be snapped up fast, schedule your private showing today!
Location
State FL
County Sarasota
Community Payne Park Village Ph I
Zoning DTE
Interior
Interior Features Built-in Features, Ceiling Fans(s), Crown Molding, Eat-in Kitchen, Elevator, High Ceilings, In Wall Pest System, Kitchen/Family Room Combo, Living Room/Dining Room Combo, Open Floorplan, Solid Surface Counters, Walk-In Closet(s), Window Treatments
Heating Electric
Cooling Central Air
Flooring Carpet, Ceramic Tile
Fireplace false
Appliance Built-In Oven, Cooktop, Dishwasher, Disposal, Dryer, Kitchen Reverse Osmosis System, Refrigerator, Washer, Water Filtration System
Exterior
Exterior Feature Balcony, French Doors, Lighting, Private Mailbox, Sidewalk
Parking Features Garage Faces Rear, Ground Level
Garage Spaces 2.0
Community Features Community Mailbox, Deed Restrictions, Park, Pool, Sidewalks
Utilities Available BB/HS Internet Available, Cable Available, Cable Connected, Electricity Available, Electricity Connected, Public, Sewer Connected, Street Lights, Water Available, Water Connected
View City, Park/Greenbelt
Roof Type Shingle
Porch Front Porch
Attached Garage true
Garage true
Private Pool No
Building
Entry Level Three Or More
Foundation Slab
Lot Size Range 0 to less than 1/4
Builder Name David Weekly Homes
Sewer Public Sewer
Water None
Architectural Style Craftsman, Florida, Key West
Structure Type Block, Wood Frame
New Construction false
Construction Status Inspections
Others
Pets Allowed Yes
HOA Fee Include Common Area Taxes, Pool, Insurance, Maintenance Structure, Maintenance Grounds, Maintenance, Management, Pool
Senior Community No
Ownership Fee Simple
Monthly Total Fees $315
Acceptable Financing Cash, Conventional
Membership Fee Required Required
Listing Terms Cash, Conventional
Num of Pet 3
Special Listing Condition None
Read Less Info
Want to know what your home might be worth? Contact us for a FREE valuation!

Our team is ready to help you sell your home for the highest possible price ASAP

© 2024 My Florida Regional MLS DBA Stellar MLS. All Rights Reserved.
Bought with MICHAEL SAUNDERS & COMPANY

"Molly's job is to find and attract mastery-based agents to the office, protect the culture, and make sure everyone is happy! "






