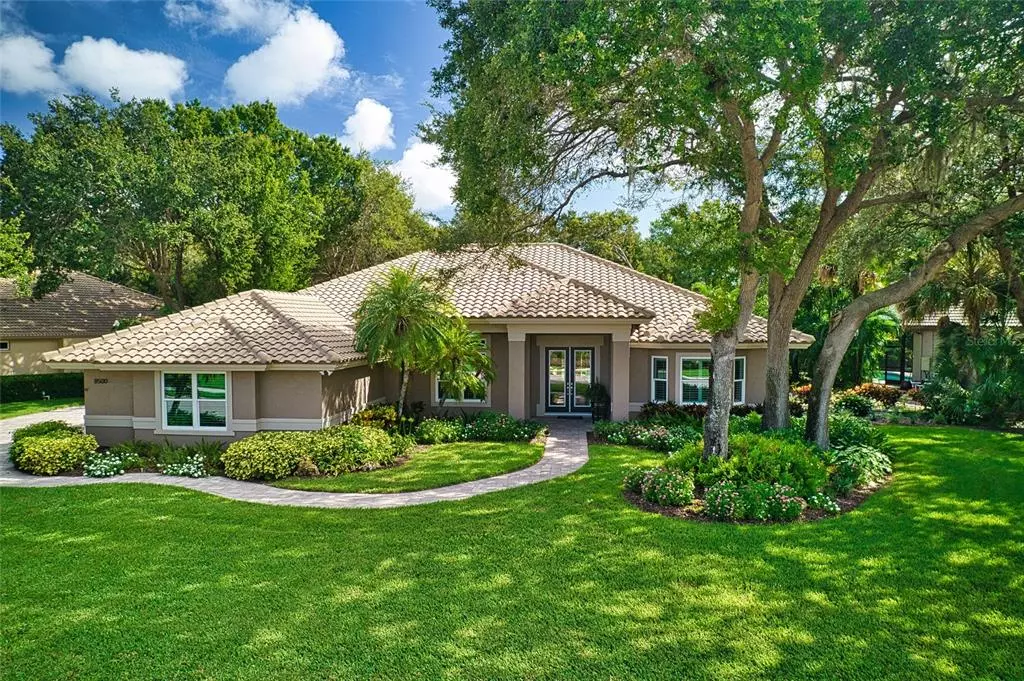$1,175,000
$1,150,000
2.2%For more information regarding the value of a property, please contact us for a free consultation.
4 Beds
3 Baths
2,935 SqFt
SOLD DATE : 10/21/2022
Key Details
Sold Price $1,175,000
Property Type Single Family Home
Sub Type Single Family Residence
Listing Status Sold
Purchase Type For Sale
Square Footage 2,935 sqft
Price per Sqft $400
Subdivision Deer Creek
MLS Listing ID A4545303
Sold Date 10/21/22
Bedrooms 4
Full Baths 3
HOA Fees $160/qua
HOA Y/N Yes
Originating Board Stellar MLS
Year Built 1993
Annual Tax Amount $5,847
Lot Size 0.360 Acres
Acres 0.36
Property Description
Welcome to this elegant, light, bright and stylish pool home in upscale Deer Creek! Ideally located in sought after Palmer Ranch - close to the beautiful beaches of Siesta Key, Nokomis and Venice. This stunning and tastefully remodeled property is move-in ready with meticulous attention to detail! A focal point is the heated saltwater pool with fabulous panoramic pool screening and expansive private preserve views! It feels like a coastal resort! Home updates include IMPACT windows and front door, dual AC, replaced TILE roof, porcelain tile flooring throughout, designer's dream kitchen with stainless appliances and wine cooler, 3 full bathrooms with glass shower enclosures, and much MORE! Tons of appeal in the split floorplan with eat-in chef's kitchen, separate living room, family room and dining room. The spacious private owner's suite includes a sitting area for cozy reading, a large designer walk-in closet, separate tub, glass shower enclosure and dual sinks. Side entry oversized two car garage with paver driveway. A complete list of updates is provided. Low HOA fees that include 24-hour gated security and an active social calendar make this community hard to beat. Top rated schools, minutes from downtown, the nearby popular Legacy Bike Trail, golf options, dining, quality healthcare and shopping make this the ideal location! This is the exceptional home you've dreamed of...simply the BEST! Seeing is believing so don't miss this very special opportunity!
Location
State FL
County Sarasota
Community Deer Creek
Zoning RMF1
Rooms
Other Rooms Den/Library/Office, Family Room, Formal Dining Room Separate, Formal Living Room Separate, Inside Utility
Interior
Interior Features Built-in Features, Ceiling Fans(s), Crown Molding, Eat-in Kitchen, High Ceilings, Master Bedroom Main Floor, Open Floorplan, Solid Surface Counters, Solid Wood Cabinets, Split Bedroom, Walk-In Closet(s), Window Treatments
Heating Central
Cooling Central Air
Flooring Tile
Fireplaces Type Wood Burning
Fireplace true
Appliance Built-In Oven, Dishwasher, Disposal, Dryer, Electric Water Heater, Ice Maker, Microwave, Range, Range Hood, Refrigerator, Washer, Water Softener, Wine Refrigerator
Laundry Inside, Laundry Room
Exterior
Exterior Feature French Doors, Irrigation System, Outdoor Kitchen, Private Mailbox, Rain Gutters, Sliding Doors
Parking Features Driveway, Garage Door Opener, Garage Faces Side
Garage Spaces 2.0
Pool Heated, In Ground, Salt Water, Screen Enclosure
Community Features Deed Restrictions, Gated
Utilities Available Public
Amenities Available Gated
Roof Type Tile
Porch Screened
Attached Garage true
Garage true
Private Pool Yes
Building
Entry Level One
Foundation Slab
Lot Size Range 1/4 to less than 1/2
Sewer Public Sewer
Water Public
Architectural Style Custom
Structure Type Block, Stucco
New Construction false
Schools
Elementary Schools Gulf Gate Elementary
Middle Schools Sarasota Middle
High Schools Riverview High
Others
Pets Allowed Yes
HOA Fee Include Guard - 24 Hour, Private Road, Security
Senior Community No
Ownership Fee Simple
Monthly Total Fees $160
Acceptable Financing Cash, Conventional
Membership Fee Required Required
Listing Terms Cash, Conventional
Special Listing Condition None
Read Less Info
Want to know what your home might be worth? Contact us for a FREE valuation!

Our team is ready to help you sell your home for the highest possible price ASAP

© 2024 My Florida Regional MLS DBA Stellar MLS. All Rights Reserved.
Bought with RE/MAX ALLIANCE GROUP

"Molly's job is to find and attract mastery-based agents to the office, protect the culture, and make sure everyone is happy! "






