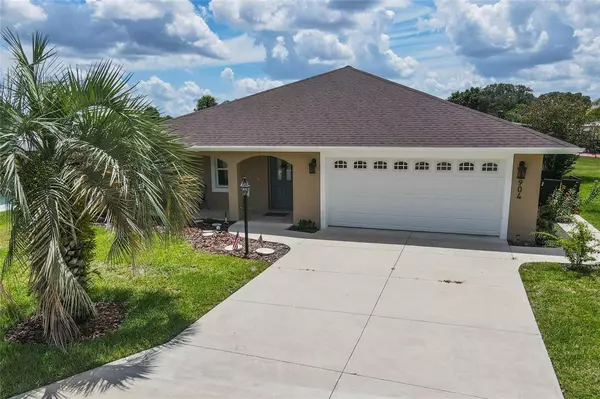$420,000
$425,000
1.2%For more information regarding the value of a property, please contact us for a free consultation.
3 Beds
2 Baths
1,850 SqFt
SOLD DATE : 08/25/2022
Key Details
Sold Price $420,000
Property Type Single Family Home
Sub Type Single Family Residence
Listing Status Sold
Purchase Type For Sale
Square Footage 1,850 sqft
Price per Sqft $227
Subdivision Orange Blossom Gardens Unit 03
MLS Listing ID G5058705
Sold Date 08/25/22
Bedrooms 3
Full Baths 2
HOA Y/N No
Originating Board Stellar MLS
Year Built 2021
Annual Tax Amount $814
Lot Size 6,098 Sqft
Acres 0.14
Property Description
Just a few blocks from Paradise Lake and Silver Lake executive golf course. Being offered TURNKEY with NO BOND! Built in 2021, this 1,850 square foot, block and stucco home in the charming Village of Silver Lake is a rare find, indeed! The owner spared no expense on the amenities in this custom built beauty! The unique floor plan is quite functional all the while creating a warm, welcome home feeling with it's 18 foot vaulted ceilings, custom chandeliers and recessed lighting throughout. Featuring luxury laminate flooring in the living room, dinning room and bedrooms and high quality wood-look ceramic tile flooring in the rest of the house. NO CARPET! As you enter from the covered front porch into the oversized foyer you will proceed to a formal dinning area which is adjacent to the elegant living room. From the adjoining Florida room you have access to a partially covered side patio. The eating area in the kitchen is large enough to accommodate a 4 foot long dinning table, 6 chairs and a full size china cabinet. Other features of the huge kitchen include tons of storage space with soft closing white cabinetry, full tile backsplash, a large center island, Whirlpool appliances, and a walk-in pantry. In the Master Suite you will enjoy a large walk-in closet featuring a built-in wall safe and a nook that is perfect for your vanity table. Walk-in showers are featured in both the En-Suite and the guest bath. One of the two guest bedrooms features a walk-in closet. The 8 X 18 foot utility room/craft room/ office space ( the possibilities are endless) is equipped with a utility sink and a built-in ironing board. Did I mention that this home is TURNKEY? Make an appointment to see this one today because tomorrow it will probably be gone!
Location
State FL
County Lake
Community Orange Blossom Gardens Unit 03
Zoning RM
Rooms
Other Rooms Attic, Den/Library/Office, Florida Room, Formal Dining Room Separate, Formal Living Room Separate, Inside Utility
Interior
Interior Features Cathedral Ceiling(s), Ceiling Fans(s), Coffered Ceiling(s), Eat-in Kitchen, High Ceilings, Master Bedroom Main Floor, Solid Surface Counters, Thermostat, Vaulted Ceiling(s), Walk-In Closet(s), Window Treatments
Heating Central
Cooling Central Air
Flooring Ceramic Tile, Hardwood, Laminate
Furnishings Turnkey
Fireplace false
Appliance Dishwasher, Disposal, Dryer, Electric Water Heater, Exhaust Fan, Freezer, Microwave, Range Hood, Refrigerator, Washer
Laundry Corridor Access, Inside, Laundry Room, Other
Exterior
Exterior Feature Irrigation System, Sprinkler Metered
Garage Driveway, Garage Door Opener, Golf Cart Parking, Ground Level, Oversized
Garage Spaces 2.0
Pool Other
Community Features Deed Restrictions, Fishing, Gated, Golf Carts OK, Golf, Irrigation-Reclaimed Water, Pool
Utilities Available Cable Connected, Electricity Connected, Phone Available, Sewer Connected
Waterfront false
Roof Type Shingle
Parking Type Driveway, Garage Door Opener, Golf Cart Parking, Ground Level, Oversized
Attached Garage true
Garage true
Private Pool No
Building
Entry Level One
Foundation Slab
Lot Size Range 0 to less than 1/4
Sewer Public Sewer
Water Public
Structure Type Stucco
New Construction false
Others
HOA Fee Include Pool, Security
Senior Community Yes
Ownership Fee Simple
Acceptable Financing Cash, Conventional, FHA, VA Loan
Listing Terms Cash, Conventional, FHA, VA Loan
Special Listing Condition None
Read Less Info
Want to know what your home might be worth? Contact us for a FREE valuation!

Our team is ready to help you sell your home for the highest possible price ASAP

© 2024 My Florida Regional MLS DBA Stellar MLS. All Rights Reserved.
Bought with RE/MAX PREMIER REALTY LADY LK

"Molly's job is to find and attract mastery-based agents to the office, protect the culture, and make sure everyone is happy! "






