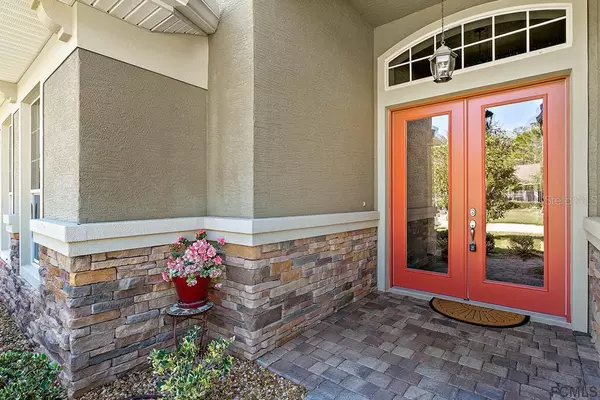$620,000
$620,000
For more information regarding the value of a property, please contact us for a free consultation.
3 Beds
2 Baths
2,407 SqFt
SOLD DATE : 01/07/2022
Key Details
Sold Price $620,000
Property Type Single Family Home
Sub Type Single Family Residence
Listing Status Sold
Purchase Type For Sale
Square Footage 2,407 sqft
Price per Sqft $257
Subdivision Plantation Bay
MLS Listing ID FC272834
Sold Date 01/07/22
Bedrooms 3
Full Baths 2
HOA Fees $270
HOA Y/N Yes
Originating Board Flagler
Year Built 2014
Annual Tax Amount $6,259
Lot Size 10,018 Sqft
Acres 0.23
Property Description
Impeccably maintained w/STUNNING LAKE views in this Hernando floorplan! High ceilings w/trey accents & WOOD floors welcome you into the OPEN floor plan w/large Kitchen, 42in WOOD cabinets, TILE backsplash, GRANITE countertops, SS appliances, walk-in pantry & large island. Perfect for hosting! Opens onto Dining area with beautiful light fixture. WOOD floors continue right into Family Room area with high ceilings & French doors onto lanai along w/custom WINDOW TREATMENTS & beautiful POOL views! Flex room can be used as Formal Dining Room or Den/Office, It's tucked away & with custom built-ins and desk. Private Master Suite w/dual WALK-IN closets, LAKE views & upgraded En-suite bath. Finished with 2 sinks, WALK-IN shower and soaker tub. 2 additional Bedrooms. Find the OUTDOOR OASIS w/HEATED Pool & fountain features along w/tile accents, all overlooking the LAKE/PRESERVE! Extended Lanai finished w/Outdoor kitchen w/GAS grill & sink, along w/stamped concrete lanai. An Oasis!
Location
State FL
County Volusia
Community Plantation Bay
Zoning OUT/CNTY
Interior
Interior Features Cathedral Ceiling(s), Ceiling Fans(s), High Ceilings, Solid Surface Counters, Vaulted Ceiling(s), Window Treatments
Heating Central, Electric
Cooling Central Air
Flooring Tile, Wood
Appliance Dishwasher, Dryer, Microwave, Range, Refrigerator, Washer, Water Softener
Laundry Inside, Laundry Room
Exterior
Exterior Feature Irrigation System, Outdoor Kitchen
Garage Oversized
Garage Spaces 2.0
Pool In Ground, Screen Enclosure
Utilities Available Cable Available, Sewer Connected, Water Connected
Amenities Available Gated, Trail(s)
Waterfront Description Lake, Pond
View Y/N 1
View Water
Roof Type Shingle
Parking Type Oversized
Garage true
Private Pool Yes
Building
Lot Description Conservation Area, Interior Lot
Story 1
Entry Level Multi/Split
Lot Size Range 0 to less than 1/4
Sewer Public Sewer
Water Public, Well
Architectural Style Contemporary
Structure Type Block, Stucco
Others
HOA Fee Include Guard - 24 Hour, Maintenance Grounds
Senior Community No
Acceptable Financing Cash, FHA, VA Loan
Listing Terms Cash, FHA, VA Loan
Read Less Info
Want to know what your home might be worth? Contact us for a FREE valuation!

Our team is ready to help you sell your home for the highest possible price ASAP

© 2024 My Florida Regional MLS DBA Stellar MLS. All Rights Reserved.
Bought with Wyse Home Team Realty

"Molly's job is to find and attract mastery-based agents to the office, protect the culture, and make sure everyone is happy! "






