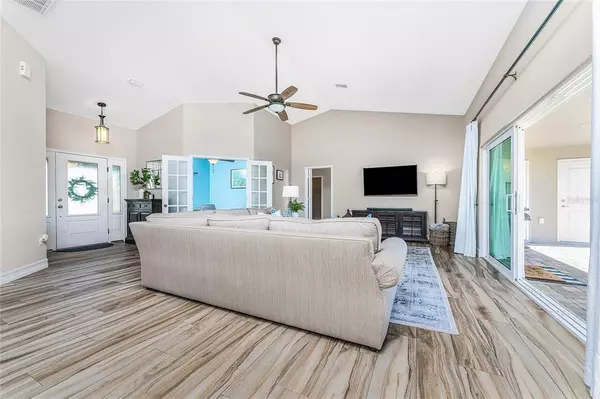$520,000
$500,000
4.0%For more information regarding the value of a property, please contact us for a free consultation.
3 Beds
3 Baths
2,409 SqFt
SOLD DATE : 03/04/2022
Key Details
Sold Price $520,000
Property Type Single Family Home
Sub Type Single Family Residence
Listing Status Sold
Purchase Type For Sale
Square Footage 2,409 sqft
Price per Sqft $215
Subdivision Burnt Store Meadows
MLS Listing ID C7454280
Sold Date 03/04/22
Bedrooms 3
Full Baths 2
Half Baths 1
Construction Status Financing,Inspections
HOA Fees $20/ann
HOA Y/N Yes
Year Built 2016
Annual Tax Amount $4,420
Lot Size 9,583 Sqft
Acres 0.22
Lot Dimensions 79x120x81x120
Property Description
Stunning 2,409 square foot 3-bedroom, 2.5-bathroom, 2-car garage home with bonus room located in the much sought after Burnt Store Meadows community. Perfectly manicured lawns and landscaping welcome you as you approach your new home and features upgraded colored metal roof, stacked stone features, impact windows, brick paver driveway and walkway. As you enter your new home through the foyer into the family room you notice the beautiful wood grain tiled flooring throughout home, warm earth toned colors, soaring ceilings, open/split floor plan and sliders that open to the outdoor patio area. The gorgeous kitchen has stainless steel appliances, granite counter tops, shaker-style cabinets and drawers, breakfast bar pantry closet and is open to the family room and formal dining room. The huge master suite features access to the patio area, his/her walk-in closets and a unique en-suite bathroom with a custom walk-thru Roman shower with two shower heads, classic soaker tub and 2 granite counter top vanities with Trough style sinks. Family and friends will appreciate two additional guest bedrooms with walk-in closets along with an incredible full guest bathroom. Step outside and enjoy an over-sized brick paved patio area overlooking a fenced in backyard perfect for the pets and kids on the run. Plenty of room to add a pool and outdoor shower along with a half bath is already in place. Home also features laundry room with additional storage, bonus room that makes for a great office/den with French door access, irrigation system, storage closet at back of home and so much more. Close to I-75/US41 and nearby to Fishermen's Village, downtown Punta Gorda shops & restaurants, great boating, fishing, sailing, and more. Home is completely spotless and waiting for you. Come enjoy the Florida lifestyle in this impressive home!
Location
State FL
County Charlotte
Community Burnt Store Meadows
Zoning GS-3.5
Rooms
Other Rooms Den/Library/Office, Formal Dining Room Separate, Great Room, Inside Utility
Interior
Interior Features Cathedral Ceiling(s), Ceiling Fans(s), High Ceilings, Master Bedroom Main Floor, Open Floorplan, Solid Wood Cabinets, Split Bedroom, Stone Counters, Vaulted Ceiling(s), Walk-In Closet(s)
Heating Central
Cooling Central Air
Flooring Ceramic Tile
Furnishings Unfurnished
Fireplace false
Appliance Built-In Oven, Cooktop, Dishwasher, Dryer, Electric Water Heater, Range Hood, Refrigerator, Washer
Laundry Inside, Laundry Room
Exterior
Exterior Feature Fence, Irrigation System, Lighting, Outdoor Shower, Sliding Doors, Storage
Garage Driveway, Garage Door Opener
Garage Spaces 2.0
Fence Chain Link
Community Features Deed Restrictions, No Truck/RV/Motorcycle Parking
Utilities Available Electricity Connected, Phone Available, Public
Amenities Available Vehicle Restrictions
Waterfront false
View Park/Greenbelt
Roof Type Metal
Parking Type Driveway, Garage Door Opener
Attached Garage true
Garage true
Private Pool No
Building
Lot Description Greenbelt, In County, Paved
Entry Level One
Foundation Slab
Lot Size Range 0 to less than 1/4
Sewer Public Sewer
Water Public
Structure Type Block,Stucco
New Construction false
Construction Status Financing,Inspections
Schools
Elementary Schools East Elementary
Middle Schools Punta Gorda Middle
High Schools Charlotte High
Others
Pets Allowed Yes
Senior Community No
Ownership Fee Simple
Monthly Total Fees $20
Acceptable Financing Cash, Conventional, FHA, VA Loan
Membership Fee Required Required
Listing Terms Cash, Conventional, FHA, VA Loan
Special Listing Condition None
Read Less Info
Want to know what your home might be worth? Contact us for a FREE valuation!

Our team is ready to help you sell your home for the highest possible price ASAP

© 2024 My Florida Regional MLS DBA Stellar MLS. All Rights Reserved.
Bought with RE/MAX ANCHOR OF MARINA PARK

"Molly's job is to find and attract mastery-based agents to the office, protect the culture, and make sure everyone is happy! "






