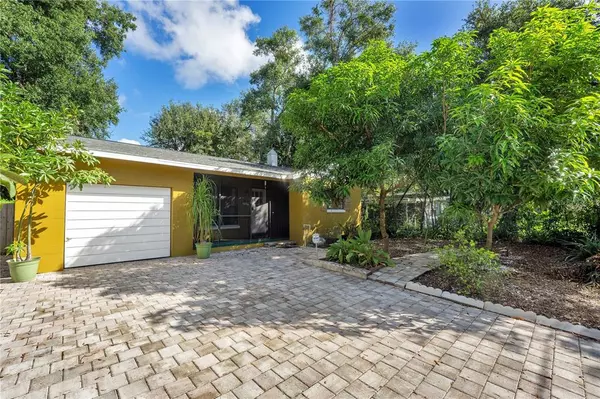$410,000
$419,000
2.1%For more information regarding the value of a property, please contact us for a free consultation.
3 Beds
2 Baths
1,652 SqFt
SOLD DATE : 02/28/2022
Key Details
Sold Price $410,000
Property Type Single Family Home
Sub Type Single Family Residence
Listing Status Sold
Purchase Type For Sale
Square Footage 1,652 sqft
Price per Sqft $248
Subdivision A A Moreys Sub
MLS Listing ID O5979936
Sold Date 02/28/22
Bedrooms 3
Full Baths 2
HOA Y/N No
Originating Board Stellar MLS
Year Built 1950
Annual Tax Amount $4,747
Lot Size 6,969 Sqft
Acres 0.16
Property Description
NEW PRICE IMPROVEMENT! SELLER MOTIVATED. Move right in to this tastefully updated MID-CENTURY BLOCK HOME with MASTER SUITE ADDITION located in Orlando’s sought-after Colonialtown North neighborhood. HANDSOMELY RENOVATED, SPLIT-PLAN home features a NEW ROOF (2019) & FRESHLY PAINTED EXTERIOR. A shady screened front porch provides a relaxing spot to unwind and enjoy the charm of the tree-lined brick street. The crisp, bright walls and HARDWOOD FLOORS evoke a modern vibe as you enter the living room. 2 accommodating guest bedrooms are located off the living room & share a hall bath. The SPACIOUS, SLEEK KITCHEN boasts GRANITE COUNTER TOPS & STAINLESS STEEL APPLIANCES. Enjoy meals or your morning cup of coffee in SUNNY KITCHEN DINING AREA. The NEW ADDITION to the home adds a LARGE, CONTEMPORARY MASTER SUITE with a brilliant EN SUITE BATHROOM and GENEROUS WALK-IN CLOSET. Thenewly added sitting rooms leads to the LUSH BACKYARD PARADISE adorned with brick pavers & CUSTOM BRICK BBQ PIT, a large storage shed and a bounty exotic FRUIT TREES. Enjoy the refreshing & unique OUTDOOR SHOWER & JACUZZI TUB. The home boasts a rare ATTACHED 1-CAR GARAGE & BRICK PAVER DRIVEWAY. NO HOA! Located directly on the Orlando Urban Trail where you can walk or bike to Lake Druid Park, Corrine Corridor and East End Market! Convenient to Downtown Orlando, Mills/50, Baldwin Park, Milk District & Winter Park. Schedule your private tour NOW!
Location
State FL
County Orange
Community A A Moreys Sub
Zoning R-2A/T/SP/
Interior
Interior Features Ceiling Fans(s), Eat-in Kitchen, Master Bedroom Main Floor, Solid Wood Cabinets, Stone Counters, Thermostat
Heating Central
Cooling Central Air
Flooring Wood
Fireplace false
Appliance Built-In Oven, Dishwasher, Refrigerator
Exterior
Exterior Feature Outdoor Grill, Storage
Parking Features Driveway
Garage Spaces 1.0
Utilities Available BB/HS Internet Available, Cable Available, Electricity Available, Phone Available, Public, Sewer Available, Water Available
Roof Type Shingle
Porch Covered, Front Porch, Screened
Attached Garage true
Garage true
Private Pool No
Building
Lot Description City Limits, In County, Level, Near Public Transit, Street Brick
Story 1
Entry Level One
Foundation Slab
Lot Size Range 0 to less than 1/4
Sewer Public Sewer
Water Public
Structure Type Block
New Construction false
Schools
Elementary Schools Hillcrest Elem
Middle Schools Howard Middle
High Schools Edgewater High
Others
Pets Allowed Breed Restrictions
Senior Community No
Ownership Fee Simple
Acceptable Financing Cash, Conventional
Listing Terms Cash, Conventional
Num of Pet 1
Special Listing Condition None
Read Less Info
Want to know what your home might be worth? Contact us for a FREE valuation!

Our team is ready to help you sell your home for the highest possible price ASAP

© 2024 My Florida Regional MLS DBA Stellar MLS. All Rights Reserved.
Bought with FUSILIER REALTY GROUP

"Molly's job is to find and attract mastery-based agents to the office, protect the culture, and make sure everyone is happy! "






