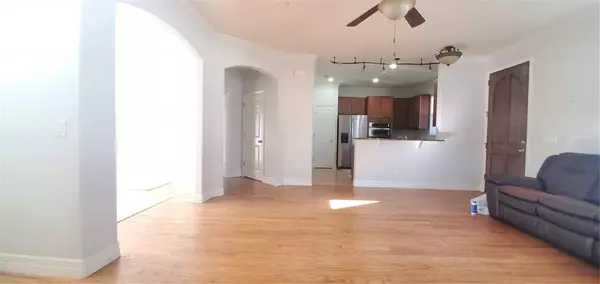$385,000
$395,000
2.5%For more information regarding the value of a property, please contact us for a free consultation.
3 Beds
3 Baths
1,776 SqFt
SOLD DATE : 01/31/2022
Key Details
Sold Price $385,000
Property Type Townhouse
Sub Type Townhouse
Listing Status Sold
Purchase Type For Sale
Square Footage 1,776 sqft
Price per Sqft $216
Subdivision Flord King Sub
MLS Listing ID O5993260
Sold Date 01/31/22
Bedrooms 3
Full Baths 3
Construction Status Inspections
HOA Fees $100/ann
HOA Y/N Yes
Year Built 2007
Annual Tax Amount $4,003
Lot Size 3,049 Sqft
Acres 0.07
Property Description
2007 3-bedroom, 3 bath HOME in one of Orlando's most sought-after neighborhoods, SODO. Located close to Publix, Super Target, Fresh Market, Foxy’s Coffee, Starbucks, Fresh kitchen, JJ’s Grill, Tin & Taco, Orlando Regional, Arnold & Winnie Palmer Hospitals, Advent Health, and more. A paved driveway leads to a private two-car garage with plenty of space. A bright open living area welcomes you as you enter the home. The kitchen is spacious with granite countertops and a pantry. Heading upstairs you'll find a spacious master bedroom, a huge walk-in closet, an en suite bath featuring dual vanities, and an oversized shower glass enclosure. Enjoy morning coffees and evening wine off your private master balcony. One generously sized extra bedroom is also located upstairs with its own En-Suite with a tub/shower combo. No more carrying clothes downstairs, you will enjoy having a laundry closet conveniently placed upstairs. Top Rated Blankner (k-8) and Boone High school are walking distance, as well as Aardvark, Johnnys, and Swirlery Winery. Buyers must be pre-approved/pre-qualified before submitting offers.
The Realtor is the owner.
Location
State FL
County Orange
Community Flord King Sub
Zoning R-2A/T
Interior
Interior Features Ceiling Fans(s), Crown Molding, High Ceilings, Living Room/Dining Room Combo, Dormitorio Principal Arriba, Open Floorplan, Stone Counters, Thermostat, Walk-In Closet(s)
Heating Central
Cooling Central Air
Flooring Carpet, Hardwood, Tile
Fireplace false
Appliance Built-In Oven, Cooktop, Dishwasher, Disposal, Dryer, Electric Water Heater, Microwave, Refrigerator, Washer
Exterior
Exterior Feature Irrigation System, Lighting, Rain Gutters, Sidewalk, Sliding Doors
Garage Spaces 2.0
Community Features None
Utilities Available Cable Available, Electricity Available, Phone Available, Public, Sewer Connected, Water Available
Waterfront false
Roof Type Shingle
Attached Garage false
Garage true
Private Pool No
Building
Entry Level Two
Foundation Slab
Lot Size Range 0 to less than 1/4
Sewer Public Sewer
Water Public
Structure Type Concrete,Stucco
New Construction false
Construction Status Inspections
Schools
Elementary Schools Blankner Elem
Middle Schools Blankner School (K-8)
High Schools Boone High
Others
Pets Allowed Yes
HOA Fee Include Maintenance Grounds,Pest Control
Senior Community No
Ownership Fee Simple
Monthly Total Fees $100
Acceptable Financing Cash, Conventional, FHA
Membership Fee Required Required
Listing Terms Cash, Conventional, FHA
Special Listing Condition None
Read Less Info
Want to know what your home might be worth? Contact us for a FREE valuation!

Our team is ready to help you sell your home for the highest possible price ASAP

© 2024 My Florida Regional MLS DBA Stellar MLS. All Rights Reserved.
Bought with SAPPHIRE REALTY LLC

"Molly's job is to find and attract mastery-based agents to the office, protect the culture, and make sure everyone is happy! "






