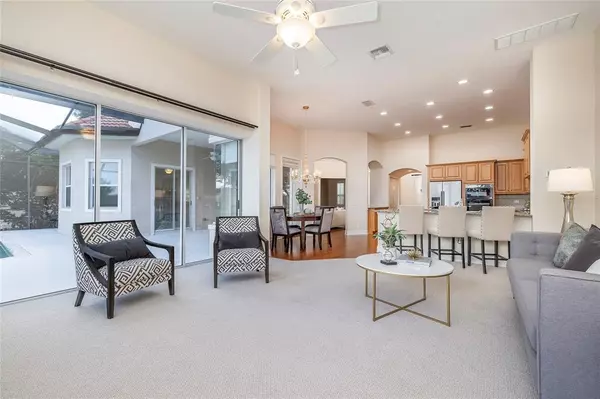$1,080,000
$1,075,000
0.5%For more information regarding the value of a property, please contact us for a free consultation.
4 Beds
5 Baths
3,695 SqFt
SOLD DATE : 12/31/2021
Key Details
Sold Price $1,080,000
Property Type Single Family Home
Sub Type Single Family Residence
Listing Status Sold
Purchase Type For Sale
Square Footage 3,695 sqft
Price per Sqft $292
Subdivision Highlands Of Innisbrook
MLS Listing ID U8142973
Sold Date 12/31/21
Bedrooms 4
Full Baths 4
Half Baths 1
Construction Status Inspections
HOA Fees $290/ann
HOA Y/N Yes
Year Built 2005
Annual Tax Amount $11,668
Lot Size 0.340 Acres
Acres 0.34
Lot Dimensions 100x150
Property Description
One or more photo(s) has been virtually staged. Live a fabulous resort lifestyle in this 24 hour guard gated community! This 2005 built Nohl Crest home overlooks the 7th hole of Osprey South. A canopy of mature oak trees lining the streets and sidewalks make this a great walking community with extended walking through the lush, 900-acre Innisbrook Golf Resort. Upon entering the foyer, view expansive golf course vistas and the screened private pool. Light radiates through this open floor plan with high ceilings. Wood floors in living room, dining room, and kitchen. Office entry from foyer. Island kitchen has varied height wood cabinets, granite countertops, bar seating, walk-in pantry and closet pantry for extra storage. Kitchen opens to the family room and breakfast room. Newer KitchenAid refrigerator, built-in microwave/oven, and Bosch dishwasher. The grand master suite has two walk-in closets, sitting area, His and Her vanities, private water closet, soaking tub, and walk-in shower. Split floor plan with three additional bedrooms and 2 baths are on the first floor. The huge upstairs bonus room with surround sound speakers enjoys amazing golf course views (can be 5th bedroom). This home has a neutral color palette awaiting your decorating style. Relax poolside and enjoy a north facing lanai. Powder bath can be accessed from the pool. New pool heater in 2021 and pool rescreened in 2020. Exterior painted in 2020. New security system in 2021. Easy access via private community gate to Innisbrook Golf Resort with golf, tennis, six heated pools, water slides, full-service spa, fitness center, racquetball, restaurants, and more (membership options available). Wall Springs Park and access to the 45+ mile Pinellas Trail are easily accessed across the street from this community and are great for walking and biking. Ten minutes to beautiful powder sand beaches! Approximately 45 minutes to Tampa International Airport.
Location
State FL
County Pinellas
Community Highlands Of Innisbrook
Zoning RES
Rooms
Other Rooms Bonus Room, Breakfast Room Separate, Den/Library/Office, Inside Utility
Interior
Interior Features Ceiling Fans(s), Crown Molding, High Ceilings, Master Bedroom Main Floor, Open Floorplan, Solid Surface Counters, Solid Wood Cabinets, Thermostat, Walk-In Closet(s)
Heating Central, Electric
Cooling Central Air, Humidity Control
Flooring Carpet, Ceramic Tile, Hardwood
Furnishings Unfurnished
Fireplace false
Appliance Built-In Oven, Cooktop, Dishwasher, Disposal, Dryer, Electric Water Heater, Microwave, Refrigerator, Washer
Laundry Laundry Room
Exterior
Exterior Feature Irrigation System, Rain Gutters, Sidewalk, Sliding Doors
Garage Driveway, Garage Door Opener, Garage Faces Side
Garage Spaces 3.0
Pool Gunite, Heated, In Ground, Pool Sweep, Screen Enclosure
Community Features Deed Restrictions, Gated, Golf Carts OK, Golf, Irrigation-Reclaimed Water, Sidewalks
Utilities Available BB/HS Internet Available, Cable Available, Electricity Connected, Public, Sewer Connected, Sprinkler Recycled, Street Lights, Underground Utilities, Water Connected
Amenities Available Gated, Security
Waterfront false
View Golf Course, Pool
Roof Type Tile
Parking Type Driveway, Garage Door Opener, Garage Faces Side
Attached Garage true
Garage true
Private Pool Yes
Building
Lot Description On Golf Course, Sidewalk, Paved, Private
Story 2
Entry Level Two
Foundation Slab
Lot Size Range 1/4 to less than 1/2
Builder Name Nohl Crest Homes
Sewer Public Sewer
Water Public
Architectural Style Custom
Structure Type Block,Wood Frame
New Construction false
Construction Status Inspections
Schools
Elementary Schools Sutherland Elementary-Pn
Middle Schools Tarpon Springs Middle-Pn
High Schools Tarpon Springs High-Pn
Others
Pets Allowed Yes
HOA Fee Include Guard - 24 Hour,Private Road,Security,Trash
Senior Community No
Pet Size Extra Large (101+ Lbs.)
Ownership Fee Simple
Monthly Total Fees $290
Acceptable Financing Cash, Conventional
Membership Fee Required Required
Listing Terms Cash, Conventional
Num of Pet 3
Special Listing Condition None
Read Less Info
Want to know what your home might be worth? Contact us for a FREE valuation!

Our team is ready to help you sell your home for the highest possible price ASAP

© 2024 My Florida Regional MLS DBA Stellar MLS. All Rights Reserved.
Bought with COLDWELL BANKER REALTY

"Molly's job is to find and attract mastery-based agents to the office, protect the culture, and make sure everyone is happy! "






