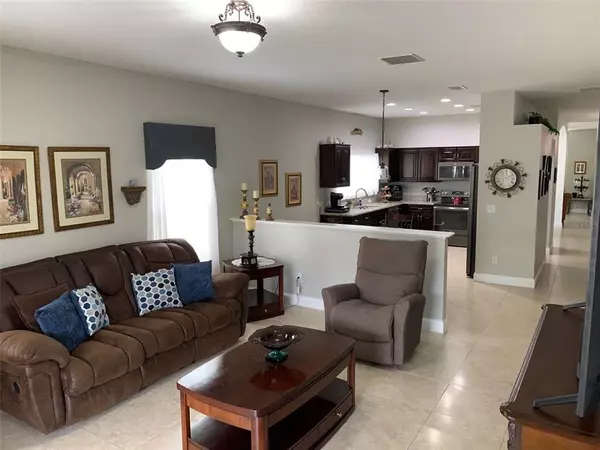$390,000
$390,000
For more information regarding the value of a property, please contact us for a free consultation.
4 Beds
2 Baths
2,199 SqFt
SOLD DATE : 09/24/2021
Key Details
Sold Price $390,000
Property Type Single Family Home
Sub Type Single Family Residence
Listing Status Sold
Purchase Type For Sale
Square Footage 2,199 sqft
Price per Sqft $177
Subdivision Stoneybrook
MLS Listing ID O5968867
Sold Date 09/24/21
Bedrooms 4
Full Baths 2
Construction Status Appraisal,Financing,Inspections
HOA Fees $182/qua
HOA Y/N Yes
Year Built 1999
Annual Tax Amount $2,294
Lot Size 5,662 Sqft
Acres 0.13
Property Description
Look no further! This beautiful open super clean home is all a picky buyer wants! It's open, clean, bright, immaculate and has all porcelain tiles throughout. As you enter you will feel the openness and sense of peace and relaxation when you are greeted by the spacious living room and dinning room. Continue to the renovated kitchen with beautiful tall wood cabinets, all appliances and the exquisite granite counter tops!
The family room area is open and if you open the sliding doors you will enjoy your piece of paradise from the outdoor screened spacious porch! Admire the amazing green vegetation and all kinds of fruit trees and beautiful flowers that makes this your own tropical oasis....
All four bedrooms are a very comfortable size and all have ceiling fans to enjoy. The roof was fully replaced 3 yrs ago to give you peace of mind and the Air Conditioning unit is brand new and top of the line in its efficiency to save you lots of money on your electric bill. The HOA fee includes internet and cable so what else can u possibly ask for? This is the deal of the century in a prime location minutes to all major highways, shops, restaurants, hospitals and all A rated schools! Make this one yours today before it's gone!
Location
State FL
County Orange
Community Stoneybrook
Zoning P-D
Interior
Interior Features Ceiling Fans(s), Eat-in Kitchen, Open Floorplan, Pest Guard System, Solid Wood Cabinets, Walk-In Closet(s), Window Treatments
Heating Central
Cooling Central Air
Flooring Tile
Fireplace false
Appliance Cooktop, Dishwasher, Disposal, Dryer, Electric Water Heater, Exhaust Fan
Laundry Inside, Laundry Room
Exterior
Exterior Feature Irrigation System, Sliding Doors
Garage Covered, Garage Door Opener
Garage Spaces 2.0
Community Features Deed Restrictions, Fitness Center, Gated, Golf Carts OK, Playground, Pool, Sidewalks, Tennis Courts
Utilities Available Cable Connected, Sprinkler Recycled, Street Lights, Water Connected
Amenities Available Cable TV, Clubhouse, Fitness Center, Gated, Golf Course, Pool
Waterfront false
View Garden
Roof Type Shingle
Parking Type Covered, Garage Door Opener
Attached Garage true
Garage true
Private Pool No
Building
Story 1
Entry Level One
Foundation Slab
Lot Size Range 0 to less than 1/4
Sewer Public Sewer
Water None
Architectural Style Contemporary
Structure Type Block,Concrete
New Construction false
Construction Status Appraisal,Financing,Inspections
Schools
Elementary Schools Stone Lake Elem
Middle Schools Avalon Middle
High Schools Timber Creek High
Others
Pets Allowed Yes
HOA Fee Include 24-Hour Guard,Cable TV,Pool,Internet,Maintenance Structure,Pool,Recreational Facilities,Security,Trash
Senior Community No
Ownership Fee Simple
Monthly Total Fees $324
Acceptable Financing Cash, Conventional, FHA, VA Loan
Membership Fee Required Required
Listing Terms Cash, Conventional, FHA, VA Loan
Special Listing Condition None
Read Less Info
Want to know what your home might be worth? Contact us for a FREE valuation!

Our team is ready to help you sell your home for the highest possible price ASAP

© 2024 My Florida Regional MLS DBA Stellar MLS. All Rights Reserved.
Bought with KELLER WILLIAMS ADVANTAGE III

"Molly's job is to find and attract mastery-based agents to the office, protect the culture, and make sure everyone is happy! "






