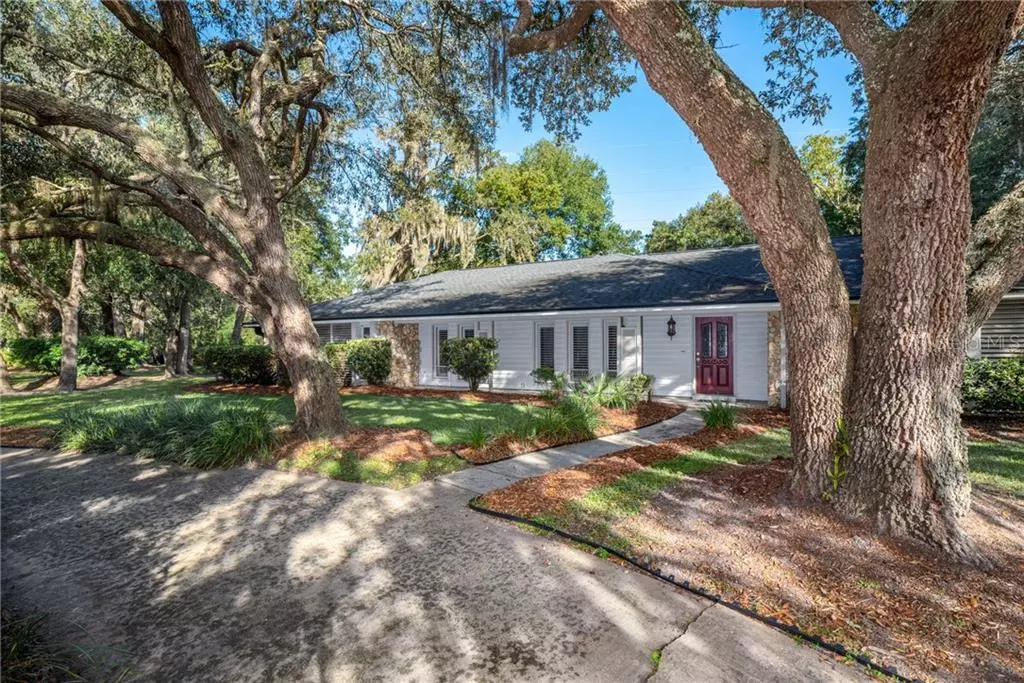$500,000
$499,999
For more information regarding the value of a property, please contact us for a free consultation.
4 Beds
2 Baths
2,500 SqFt
SOLD DATE : 07/30/2021
Key Details
Sold Price $500,000
Property Type Single Family Home
Sub Type Single Family Residence
Listing Status Sold
Purchase Type For Sale
Square Footage 2,500 sqft
Price per Sqft $200
Subdivision Sweetwater Oaks Sec 04A
MLS Listing ID A4481684
Sold Date 07/30/21
Bedrooms 4
Full Baths 2
Construction Status Financing,Inspections
HOA Fees $20
HOA Y/N Yes
Year Built 1973
Annual Tax Amount $2,963
Lot Size 0.530 Acres
Acres 0.53
Property Description
Gorgeous home in coveted Sweetwater Oaks subdivision! Amazing property sits on over 1/2 acre w/mature landscaping, winding streets, well maintained exterior elevations. Entertainers dream w/an open kitchen/family room w/breathtaking views of this special entertainers pool, 9 foot Privacy white PVC Fence, LED POOL LIGHTING, Heated Pool/Jacuzzi, Raised Pool Deck w/Cabanas and Professional Sound System. Amazing open floor plan is functional w/entertaining options with a huge separate living room off foyer. Chef's kitchen with GE Monogram and sun room giving you the perfect flow for every event. Plenty of outdoor entertaining options with 3, 000 sq. ft. screened area, newly completed paver deck, large heated salt water pool. Come see before it's gone! " Brand New Flat Roof" just completed. " Washer and Dryer" Included" " Italian Marble Dinning Room Table" Included!!
Location
State FL
County Seminole
Community Sweetwater Oaks Sec 04A
Zoning R-1AAA
Rooms
Other Rooms Den/Library/Office, Florida Room, Formal Dining Room Separate
Interior
Interior Features Ceiling Fans(s), Crown Molding, Eat-in Kitchen, High Ceilings, Living Room/Dining Room Combo, Master Bedroom Main Floor, Skylight(s), Solid Surface Counters, Stone Counters, Thermostat, Vaulted Ceiling(s)
Heating Central, Electric, Heat Pump
Cooling Central Air
Flooring Ceramic Tile
Fireplaces Type Wood Burning
Fireplace true
Appliance Built-In Oven, Convection Oven, Cooktop, Dishwasher, Disposal, Dryer, Electric Water Heater, Exhaust Fan, Freezer, Ice Maker, Microwave, Range, Range Hood, Refrigerator, Washer
Laundry Inside, Laundry Room
Exterior
Exterior Feature Dog Run, Fence, French Doors, Irrigation System, Lighting, Outdoor Grill, Rain Gutters, Sidewalk
Garage Spaces 2.0
Fence Vinyl, Wood
Pool Auto Cleaner, Gunite, Heated, In Ground, Lighting, Salt Water, Screen Enclosure
Community Features Association Recreation - Owned, Boat Ramp, Deed Restrictions, Fishing, Park, Playground, Boat Ramp, Tennis Courts, Water Access
Utilities Available Cable Available, Cable Connected, Electricity Connected, Fire Hydrant, Private, Sewer Connected, Street Lights, Water Connected
Amenities Available Boat Slip, Clubhouse, Fence Restrictions, Park, Playground, Private Boat Ramp, Recreation Facilities, Security
Waterfront false
Water Access 1
Water Access Desc Beach - Access Deeded,Beach - Private,Lake
View Garden, Pool, Trees/Woods
Roof Type Shingle
Attached Garage true
Garage true
Private Pool Yes
Building
Lot Description Corner Lot, Oversized Lot, Sidewalk, Street Dead-End, Paved
Story 1
Entry Level One
Foundation Slab
Lot Size Range 1/2 to less than 1
Sewer None
Water Public
Architectural Style Contemporary, Custom, Ranch
Structure Type Block,Stucco
New Construction false
Construction Status Financing,Inspections
Schools
Elementary Schools Sabal Point Elementary
Middle Schools Rock Lake Middle
High Schools Lake Brantley High
Others
Pets Allowed Yes
HOA Fee Include None
Senior Community No
Ownership Fee Simple
Monthly Total Fees $41
Acceptable Financing Cash, Conventional, FHA, VA Loan
Membership Fee Required Required
Listing Terms Cash, Conventional, FHA, VA Loan
Special Listing Condition None
Read Less Info
Want to know what your home might be worth? Contact us for a FREE valuation!

Our team is ready to help you sell your home for the highest possible price ASAP

© 2024 My Florida Regional MLS DBA Stellar MLS. All Rights Reserved.
Bought with COLDWELL BANKER REALTY

"Molly's job is to find and attract mastery-based agents to the office, protect the culture, and make sure everyone is happy! "






