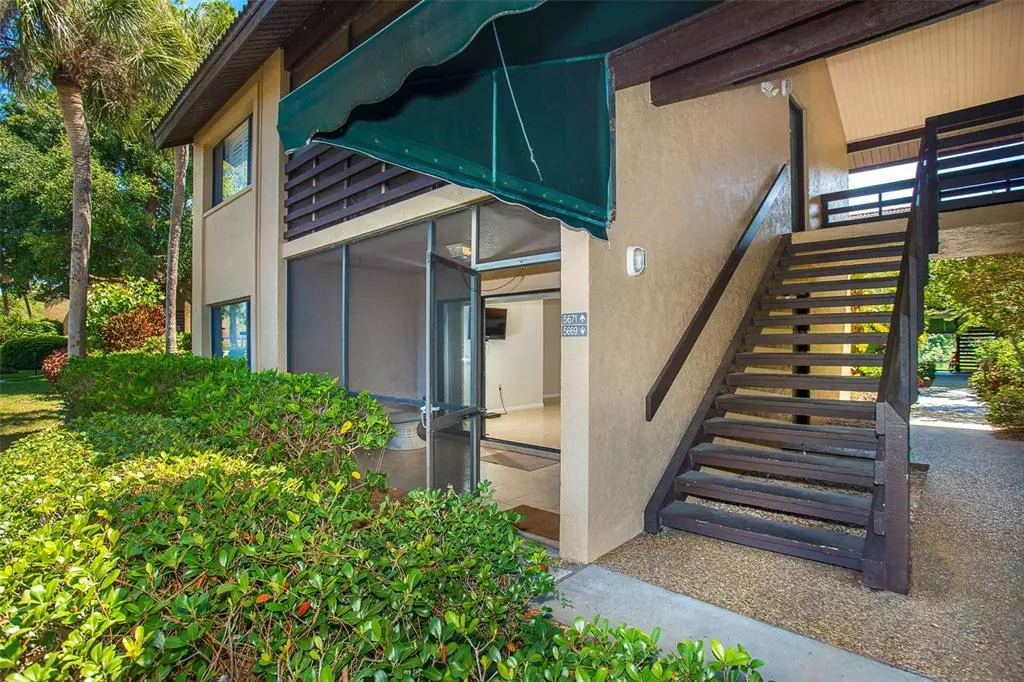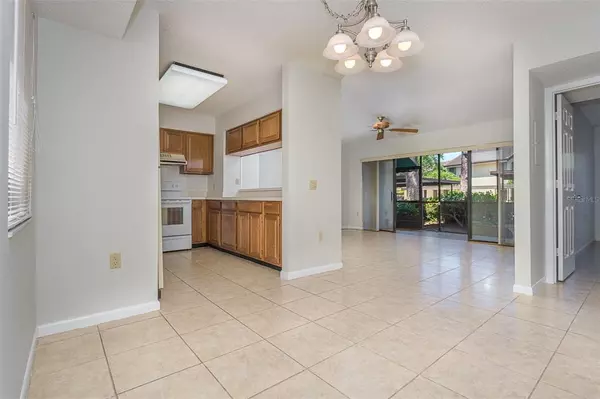$185,000
$200,000
7.5%For more information regarding the value of a property, please contact us for a free consultation.
2 Beds
2 Baths
848 SqFt
SOLD DATE : 06/04/2021
Key Details
Sold Price $185,000
Property Type Condo
Sub Type Condominium
Listing Status Sold
Purchase Type For Sale
Square Footage 848 sqft
Price per Sqft $218
Subdivision Ashton Lakes 01 & 02
MLS Listing ID A4500941
Sold Date 06/04/21
Bedrooms 2
Full Baths 2
Condo Fees $222
Construction Status Inspections,No Contingency
HOA Fees $170/mo
HOA Y/N Yes
Year Built 1984
Annual Tax Amount $1,773
Property Description
Ready for easy living in a beautifully maintained community only moments from shopping & dining, and a short (2 mile) drive to Siesta Key Beach? This first-floor condo in Ashton Lakes is ready to move into! Covered parking, ceramic tile floors, Ready for occupancy by you or to use as an investment oportunity! With two community pools (one heated), shuffleboard, tennis courts, grill areas, picnic areas, RV/Boat storage areas, and a clubhouse, you've got everything you need all in one association! Owners can go through their "private" access to the Detweiler's plaza for shopping, dining, hardware, pharmacy, beauty shop, ice cream or dry cleaner!
Get it while it's hot!
Location
State FL
County Sarasota
Community Ashton Lakes 01 & 02
Zoning RMF2
Interior
Interior Features Ceiling Fans(s), Split Bedroom, Thermostat, Window Treatments
Heating Heat Pump
Cooling Central Air
Flooring Ceramic Tile
Furnishings Unfurnished
Fireplace false
Appliance Dishwasher, Disposal, Dryer, Electric Water Heater, Refrigerator, Washer
Laundry Inside
Exterior
Exterior Feature Irrigation System, Lighting, Outdoor Grill, Sidewalk, Sliding Doors, Tennis Court(s)
Garage Covered, Guest, Off Street
Community Features Pool, Tennis Courts
Utilities Available Cable Connected, Electricity Connected, Public, Sewer Connected, Street Lights, Water Connected
Amenities Available Cable TV, Maintenance, Pool, Shuffleboard Court, Tennis Court(s)
Waterfront false
View Trees/Woods
Roof Type Tile
Parking Type Covered, Guest, Off Street
Attached Garage false
Garage false
Private Pool No
Building
Lot Description Level, Near Public Transit, Sidewalk, Paved, Private
Story 1
Entry Level Two
Foundation Slab
Sewer Public Sewer
Water Public
Architectural Style Contemporary
Structure Type Block,Stucco
New Construction false
Construction Status Inspections,No Contingency
Schools
Elementary Schools Gulf Gate Elementary
Middle Schools Brookside Middle
High Schools Riverview High
Others
Pets Allowed Yes
HOA Fee Include Cable TV,Pool,Fidelity Bond,Insurance,Internet,Maintenance Structure,Maintenance Grounds,Management,Pest Control,Pool,Private Road,Recreational Facilities,Sewer,Water
Senior Community No
Ownership Condominium
Monthly Total Fees $392
Acceptable Financing Cash, Conventional
Membership Fee Required Required
Listing Terms Cash, Conventional
Num of Pet 1
Special Listing Condition None
Read Less Info
Want to know what your home might be worth? Contact us for a FREE valuation!

Our team is ready to help you sell your home for the highest possible price ASAP

© 2024 My Florida Regional MLS DBA Stellar MLS. All Rights Reserved.
Bought with RE/MAX ALLIANCE GROUP

"Molly's job is to find and attract mastery-based agents to the office, protect the culture, and make sure everyone is happy! "






