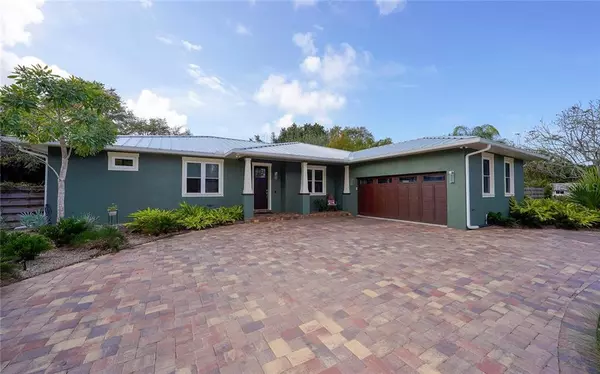$1,150,000
$1,175,000
2.1%For more information regarding the value of a property, please contact us for a free consultation.
3 Beds
3 Baths
2,299 SqFt
SOLD DATE : 03/26/2021
Key Details
Sold Price $1,150,000
Property Type Single Family Home
Sub Type Single Family Residence
Listing Status Sold
Purchase Type For Sale
Square Footage 2,299 sqft
Price per Sqft $500
Subdivision Arlington Park
MLS Listing ID A4493366
Sold Date 03/26/21
Bedrooms 3
Full Baths 2
Half Baths 1
Construction Status Inspections
HOA Y/N No
Year Built 2019
Annual Tax Amount $4,816
Lot Size 0.320 Acres
Acres 0.32
Lot Dimensions 50x143
Property Description
No doubt the finest house and lot available in Arlington Park. This meticulously crafted and designed custom home presented on nearly 1/3 of an acre is located on a no-thru traffic block at the west entrance to the park. Built in 2019 by the Maglich Brothers and their team of highly skilled craftsmen, this home features fine detail on door and window casings, trim, crown molding, columns, cabinetry, wood floors and ceilings. Spacious 9’4” ceilings display cutting-edge pendants, chandeliers and ceiling fans. Kitchen and bath cabinets were custom-built by CBD Custom Cabinetry with colorful glass pulls made to order by a small home-based artist in Oregon. Countertops are quartz with colorful recycled glass built-in. Bathrooms feature basketweave Carrera marble floors and Carrera marble subway tile shower walls. Closets include custom cabinetry and shelving. Energy efficiency was considered in every phase of this thoroughly green home. From the 5KW photovoltaic solar electric system to the dual on-demand gas hot water heaters, gas range, gas dryer, Icynene foam insulation, and the 3 zone HVAC, power usage is at a minimum. Monthly FPL bills have ranged from $9.89 to $93.95 for the past 25 months. This even includes power to charge an EV with a charging station in the garage. The exterior of the home features stucco on block, 50-year standing seam metal roof, low E insulated hurricane rated double-hung PGT windows, full perimeter 6” aluminum gutters & downspouts, craftsman columns, and paver brick circular drive, porch and patio. The yard is fully xeriscaped with mostly native Florida plants, a well and automatic irrigation. This property features 2 mango, 2 avocado, 3 banana, lemon and key lime trees, and 4 double-dug French intensive bio-dynamic garden beds for home veggies. New in 2020, a gorgeous outdoor pavilion was custom built with post & beam construction and standing seam metal roof to accommodate outdoor cooking and dining. There is plenty of room on this large property for a pool if needed. Arlington Park is one of the most desirable neighborhoods in Sarasota with its close-in location to downtown, St. Armand’s Circle, Payne Park, Southside Village, Sarasota Memorial Hospital and our world-class white-sand beaches. This is a rare opportunity, not to be missed.
Location
State FL
County Sarasota
Community Arlington Park
Zoning RSF3
Rooms
Other Rooms Breakfast Room Separate, Den/Library/Office, Great Room, Inside Utility
Interior
Interior Features Ceiling Fans(s), Crown Molding, Eat-in Kitchen, Open Floorplan, Solid Surface Counters, Solid Wood Cabinets, Split Bedroom, Stone Counters, Walk-In Closet(s), Window Treatments
Heating Central
Cooling Central Air
Flooring Ceramic Tile, Wood
Furnishings Negotiable
Fireplace false
Appliance Convection Oven, Dishwasher, Disposal, Dryer, Exhaust Fan, Gas Water Heater, Microwave, Range, Range Hood, Refrigerator, Tankless Water Heater, Washer, Water Filtration System, Wine Refrigerator
Laundry Inside, Laundry Room
Exterior
Exterior Feature Fence, French Doors, Irrigation System, Outdoor Grill, Outdoor Kitchen, Rain Gutters, Sidewalk, Sliding Doors
Garage Circular Driveway, Covered, Driveway, Electric Vehicle Charging Station(s), Garage Door Opener, Garage Faces Side, Guest
Garage Spaces 2.0
Fence Wood
Community Features Park, Playground, Pool, Sidewalks, Tennis Courts
Utilities Available BB/HS Internet Available, Cable Connected, Electricity Connected, Propane, Public, Sewer Connected, Sprinkler Well, Street Lights, Water Connected
Amenities Available Park, Playground, Pool, Recreation Facilities, Tennis Court(s)
Waterfront false
View Garden
Roof Type Metal
Parking Type Circular Driveway, Covered, Driveway, Electric Vehicle Charging Station(s), Garage Door Opener, Garage Faces Side, Guest
Attached Garage true
Garage true
Private Pool Yes
Building
Lot Description Key Lot, Near Golf Course, Near Public Transit, Oversized Lot, Sidewalk, Paved, Private
Story 1
Entry Level One
Foundation Slab
Lot Size Range 1/4 to less than 1/2
Builder Name Maglich Homes
Sewer Public Sewer
Water Public
Architectural Style Craftsman, Florida, Patio
Structure Type Block,Stucco
New Construction true
Construction Status Inspections
Schools
Elementary Schools Alta Vista Elementary
Middle Schools Brookside Middle
High Schools Sarasota High
Others
Pets Allowed Yes
Senior Community No
Ownership Fee Simple
Acceptable Financing Cash, Conventional
Membership Fee Required None
Listing Terms Cash, Conventional
Special Listing Condition None
Read Less Info
Want to know what your home might be worth? Contact us for a FREE valuation!

Our team is ready to help you sell your home for the highest possible price ASAP

© 2024 My Florida Regional MLS DBA Stellar MLS. All Rights Reserved.
Bought with PREMIER SOTHEBYS INTL REALTY

"Molly's job is to find and attract mastery-based agents to the office, protect the culture, and make sure everyone is happy! "






