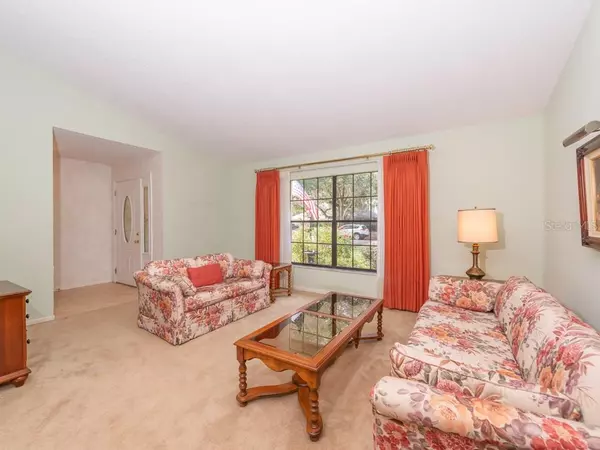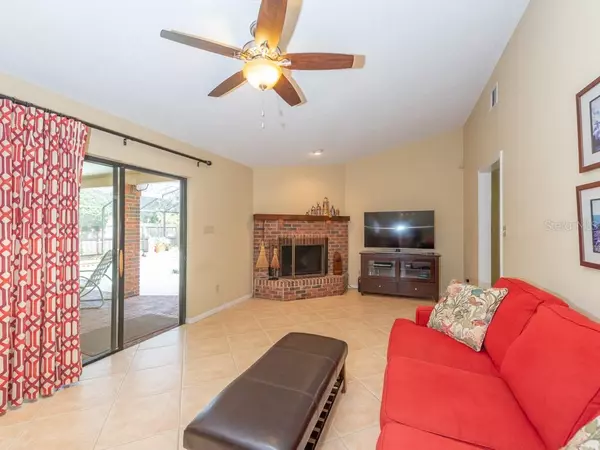$331,000
$320,000
3.4%For more information regarding the value of a property, please contact us for a free consultation.
4 Beds
2 Baths
1,817 SqFt
SOLD DATE : 03/03/2021
Key Details
Sold Price $331,000
Property Type Single Family Home
Sub Type Single Family Residence
Listing Status Sold
Purchase Type For Sale
Square Footage 1,817 sqft
Price per Sqft $182
Subdivision University Woods Ph 02
MLS Listing ID O5918131
Sold Date 03/03/21
Bedrooms 4
Full Baths 2
Construction Status Inspections
HOA Fees $10/ann
HOA Y/N Yes
Year Built 1986
Annual Tax Amount $1,712
Lot Size 10,454 Sqft
Acres 0.24
Lot Dimensions 80 x 130
Property Description
Don’t miss this great opportunity to own a well maintained home CLOSE TO UCF, SIEMENS, SHOPPING AND RESTAURANTS. This 4/2 split plan with pool is a Ryland home built in 1986 and has been cared for by the ORIGINAL OWNER. The KITCHEN WAS REMODELED IN 2015 and has stainless steel appliances and a convection oven. The kitchen and the family room overlook the enclosed pool area. The family room has a WOOD BURNING FIREPLACE. The A/C was replaced in 2015, the pool pump was rebuilt in 2019, new septic pump installed in 2020, and the well pump that is used for irrigation was replaced in 2018. There is a child's safety fence for the pool area. A COVERED LANAI OVERLOOKS THE POOL and is perfect for entertaining guest. The home also has HURRICANE SHUTTERS on back and sides of home. The yard has mature landscaping and is FENCED so bring your pets! Garage has been freshly painted with an epoxy floor. There are many great features in this home and it is a must see.
Location
State FL
County Orange
Community University Woods Ph 02
Zoning R-1A
Interior
Interior Features Ceiling Fans(s), Eat-in Kitchen, Kitchen/Family Room Combo, Living Room/Dining Room Combo, Solid Surface Counters, Solid Wood Cabinets, Split Bedroom, Thermostat, Vaulted Ceiling(s), Walk-In Closet(s), Window Treatments
Heating Central
Cooling Central Air
Flooring Carpet, Tile
Fireplaces Type Family Room, Wood Burning
Furnishings Unfurnished
Fireplace true
Appliance Convection Oven, Dishwasher, Disposal, Microwave, Range, Refrigerator
Laundry In Garage
Exterior
Exterior Feature Fence, Gray Water System, Hurricane Shutters, Lighting, Rain Gutters, Sidewalk, Sliding Doors, Sprinkler Metered
Garage Curb Parking, Driveway, Garage Door Opener, On Street
Garage Spaces 2.0
Pool Above Ground, Auto Cleaner, Child Safety Fence, Gunite, In Ground, Pool Sweep, Screen Enclosure, Tile
Utilities Available Cable Available, Electricity Connected, Fire Hydrant, Public, Sewer Connected, Sprinkler Well, Street Lights, Underground Utilities, Water Available
Waterfront false
View Pool
Roof Type Shingle
Parking Type Curb Parking, Driveway, Garage Door Opener, On Street
Attached Garage true
Garage true
Private Pool Yes
Building
Lot Description In County, Level, Near Public Transit, Sidewalk, Paved
Entry Level One
Foundation Slab
Lot Size Range 0 to less than 1/4
Builder Name Ryland
Sewer Septic Tank
Water Well
Architectural Style Patio, Ranch, Traditional
Structure Type Block,Stucco
New Construction false
Construction Status Inspections
Schools
Middle Schools Union Park Middle
High Schools University High
Others
Pets Allowed Yes
HOA Fee Include Common Area Taxes,Maintenance Grounds
Senior Community No
Ownership Fee Simple
Monthly Total Fees $10
Acceptable Financing Cash, Conventional
Membership Fee Required Required
Listing Terms Cash, Conventional
Special Listing Condition None
Read Less Info
Want to know what your home might be worth? Contact us for a FREE valuation!

Our team is ready to help you sell your home for the highest possible price ASAP

© 2024 My Florida Regional MLS DBA Stellar MLS. All Rights Reserved.
Bought with REMAX MARKETPLACE

"Molly's job is to find and attract mastery-based agents to the office, protect the culture, and make sure everyone is happy! "






