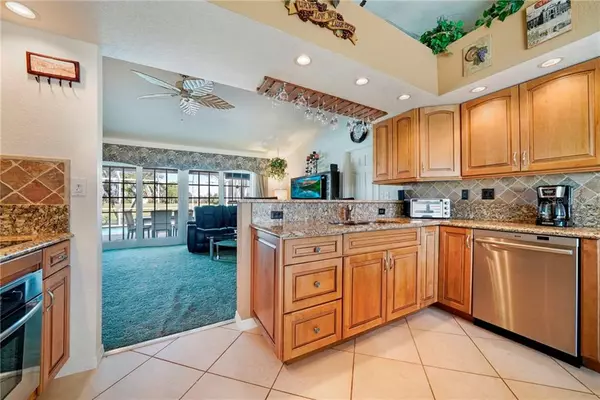$266,900
$266,900
For more information regarding the value of a property, please contact us for a free consultation.
3 Beds
2 Baths
1,407 SqFt
SOLD DATE : 11/30/2020
Key Details
Sold Price $266,900
Property Type Single Family Home
Sub Type Single Family Residence
Listing Status Sold
Purchase Type For Sale
Square Footage 1,407 sqft
Price per Sqft $189
Subdivision Punta Gorda Isles Sec 16
MLS Listing ID C7434581
Sold Date 11/30/20
Bedrooms 3
Full Baths 2
HOA Fees $11/ann
HOA Y/N Yes
Year Built 1995
Annual Tax Amount $2,786
Lot Size 0.430 Acres
Acres 0.43
Property Description
Gorgeous 3-bedroom, 2 bath, 2 car garage home with pool includes 2 lots. This peaceful and private setting is located in the deed restricted community of Burnt Store Village. Kitchen features wooden cabinets, granite countertops, stainless steel appliances, and breakfast bar. Indoor laundry room has front loader washer and dryer with extra cabinets and granite countertops. Master bedroom has large walk-in closet. Master bath has large tile shower, dual sinks, and linen closet. Guest bathroom with tub/shower, wood cabinet, granite countertop, and door to pool. Large covered lanai extends your living space out to the pool. Fire pit and stone pavers outside the screen cage. This home includes plantation shutters, screened front entry, screened garage door, hurricane shutters, sprinkler system, and an alarm system. Air conditioner 2016. New Roof 2019. Burnt Store Marina is just 5 minutes away to a boater’s paradise. Downtown Punta Gorda is also minute’s away and offers shopping and restaurants. Call today for your private showing and don't forget to check out our on-line video!
Location
State FL
County Charlotte
Community Punta Gorda Isles Sec 16
Zoning RSF3.5
Interior
Interior Features Ceiling Fans(s), Eat-in Kitchen, High Ceilings, Kitchen/Family Room Combo, Open Floorplan, Solid Wood Cabinets, Split Bedroom, Stone Counters, Walk-In Closet(s), Window Treatments
Heating Electric
Cooling Central Air
Flooring Carpet, Tile
Furnishings Unfurnished
Fireplace false
Appliance Dishwasher, Dryer, Microwave, Range, Refrigerator, Washer
Laundry Laundry Room
Exterior
Exterior Feature Hurricane Shutters, Irrigation System, Lighting, Rain Gutters, Sliding Doors
Garage Garage Door Opener
Garage Spaces 2.0
Pool Gunite, In Ground, Screen Enclosure
Community Features Deed Restrictions, Playground
Utilities Available Cable Connected, Electricity Connected, Public, Sewer Connected, Water Connected
Waterfront false
View Park/Greenbelt, Pool
Roof Type Shingle
Parking Type Garage Door Opener
Attached Garage true
Garage true
Private Pool Yes
Building
Lot Description Greenbelt
Story 1
Entry Level One
Foundation Slab
Lot Size Range 1/4 to less than 1/2
Sewer Public Sewer
Water Public
Architectural Style Florida, Ranch
Structure Type Block,Stucco
New Construction false
Others
Pets Allowed Yes
HOA Fee Include Maintenance Grounds
Senior Community No
Ownership Fee Simple
Monthly Total Fees $11
Acceptable Financing Cash, Conventional, FHA
Membership Fee Required Required
Listing Terms Cash, Conventional, FHA
Num of Pet 2
Special Listing Condition None
Read Less Info
Want to know what your home might be worth? Contact us for a FREE valuation!

Our team is ready to help you sell your home for the highest possible price ASAP

© 2024 My Florida Regional MLS DBA Stellar MLS. All Rights Reserved.
Bought with ALLISON JAMES ESTATES & HOMES

"Molly's job is to find and attract mastery-based agents to the office, protect the culture, and make sure everyone is happy! "






