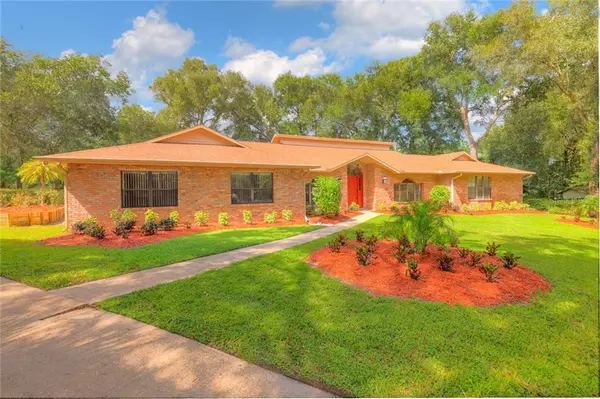$384,000
$399,000
3.8%For more information regarding the value of a property, please contact us for a free consultation.
4 Beds
3 Baths
3,228 SqFt
SOLD DATE : 01/29/2021
Key Details
Sold Price $384,000
Property Type Single Family Home
Sub Type Single Family Residence
Listing Status Sold
Purchase Type For Sale
Square Footage 3,228 sqft
Price per Sqft $118
Subdivision Deleon Oaks
MLS Listing ID V4915638
Sold Date 01/29/21
Bedrooms 4
Full Baths 2
Half Baths 1
Construction Status Financing,Inspections
HOA Y/N No
Year Built 1988
Annual Tax Amount $2,761
Lot Size 0.800 Acres
Acres 0.8
Lot Dimensions 295x143
Property Description
HUGE PRICE REDUCTION! Welcome Home to this over 3200 sq ft BRICK home on a cul de sac, with LARGE DETACHED BARN/GARAGE/WORKSHOP and Florida room with windows. This home has been FRESHLY PAINTED INSIDE and meticulously maintained over the years. With a new roof in 2018, and regular maintenance done on the TWO HVAC systems! Plenty of room for living and entertaining! The split bedroom plan offers plenty of space and privacy and very nice sized bedrooms! Granite countertops in the kitchen, a large indoor laundry room, formal living room, formal dining room and a large family room with wood burning fireplace. Plenty of room for a home office or homeschool room if that is your need! This home also has a termite bond.NO HOA! This property was recently surveyed which may also help in the closing process.
Location
State FL
County Volusia
Community Deleon Oaks
Zoning 01R3
Rooms
Other Rooms Family Room, Florida Room, Formal Dining Room Separate, Formal Living Room Separate, Inside Utility
Interior
Interior Features Built-in Features, Ceiling Fans(s), Crown Molding, Kitchen/Family Room Combo, Solid Wood Cabinets, Split Bedroom, Stone Counters, Vaulted Ceiling(s), Walk-In Closet(s)
Heating Central
Cooling Central Air
Flooring Ceramic Tile, Wood
Fireplaces Type Family Room, Wood Burning
Fireplace true
Appliance Built-In Oven, Cooktop, Electric Water Heater, Refrigerator
Laundry Inside, Laundry Room
Exterior
Exterior Feature Hurricane Shutters, Rain Gutters
Garage Garage Faces Side
Garage Spaces 2.0
Utilities Available Cable Available, Electricity Connected, Sprinkler Well
Waterfront false
View Trees/Woods
Roof Type Shingle
Parking Type Garage Faces Side
Attached Garage true
Garage true
Private Pool No
Building
Lot Description Cul-De-Sac, In County, Irregular Lot, Paved
Entry Level One
Foundation Slab
Lot Size Range 1/2 to less than 1
Sewer Septic Tank
Water Well
Architectural Style Traditional
Structure Type Brick
New Construction false
Construction Status Financing,Inspections
Schools
Elementary Schools Mcinnis Elem
Middle Schools Taylor Middle/High
High Schools Taylor High
Others
Senior Community No
Ownership Fee Simple
Acceptable Financing Cash, Conventional, FHA, USDA Loan
Listing Terms Cash, Conventional, FHA, USDA Loan
Special Listing Condition None
Read Less Info
Want to know what your home might be worth? Contact us for a FREE valuation!

Our team is ready to help you sell your home for the highest possible price ASAP

© 2024 My Florida Regional MLS DBA Stellar MLS. All Rights Reserved.
Bought with STELLAR NON-MEMBER OFFICE

"Molly's job is to find and attract mastery-based agents to the office, protect the culture, and make sure everyone is happy! "






