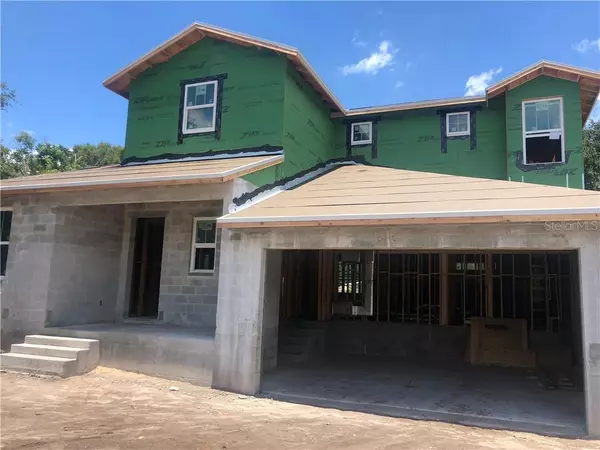$549,900
$549,900
For more information regarding the value of a property, please contact us for a free consultation.
4 Beds
3 Baths
2,512 SqFt
SOLD DATE : 11/06/2020
Key Details
Sold Price $549,900
Property Type Single Family Home
Sub Type Single Family Residence
Listing Status Sold
Purchase Type For Sale
Square Footage 2,512 sqft
Price per Sqft $218
Subdivision Gandy Gardens 1
MLS Listing ID T3256036
Sold Date 11/06/20
Bedrooms 4
Full Baths 3
Construction Status Appraisal,Financing
HOA Y/N No
Year Built 2020
Annual Tax Amount $1,870
Lot Size 6,098 Sqft
Acres 0.14
Lot Dimensions 63x96
Property Description
Under Construction. PERFECT TIMING! If you're looking for new construction but don't want to wait 8-9 months, then this home is for you. You can pick your cabinets, flooring, paint colors and possibly the front elevation if you act quickly! This 4/3 offers an open floor plan featuring a kitchen with a large island looking out over a huge great room. The master suite located on the first floor has a large walk-in closet and elegant bathroom. There is also a den/office on the first floor with a bath that could double for a fifth bedroom and works great for company. Upstairs there are 3 very spacious bedrooms and a 19x12 loft/media room. Call now to be able to personalize this home just for you! Just 2 months away from completion!
Location
State FL
County Hillsborough
Community Gandy Gardens 1
Zoning RS-60
Rooms
Other Rooms Bonus Room, Den/Library/Office, Great Room, Inside Utility, Loft, Media Room
Interior
Interior Features Crown Molding, Eat-in Kitchen, High Ceilings, Open Floorplan, Solid Surface Counters, Solid Wood Cabinets, Split Bedroom, Vaulted Ceiling(s), Walk-In Closet(s)
Heating Central, Zoned
Cooling Central Air, Zoned
Flooring Ceramic Tile, Laminate
Fireplace false
Appliance Dishwasher, Disposal, Electric Water Heater, Range
Laundry Inside
Exterior
Exterior Feature Fence, Sidewalk, Sliding Doors
Garage Driveway, Garage Door Opener, Ground Level
Garage Spaces 2.0
Fence Vinyl
Community Features Sidewalks
Utilities Available Public
Waterfront false
Roof Type Shingle
Parking Type Driveway, Garage Door Opener, Ground Level
Attached Garage true
Garage true
Private Pool No
Building
Lot Description Level, Sidewalk, Paved
Story 1
Entry Level Two
Foundation Slab
Lot Size Range 0 to less than 1/4
Builder Name Curtis Contracting Services
Sewer Public Sewer
Water Public
Structure Type Block,Stucco,Wood Frame
New Construction true
Construction Status Appraisal,Financing
Schools
Elementary Schools Lanier-Hb
Middle Schools Monroe-Hb
High Schools Robinson-Hb
Others
Pets Allowed Yes
Senior Community No
Ownership Fee Simple
Acceptable Financing Cash, Conventional, FHA, VA Loan
Listing Terms Cash, Conventional, FHA, VA Loan
Special Listing Condition None
Read Less Info
Want to know what your home might be worth? Contact us for a FREE valuation!

Our team is ready to help you sell your home for the highest possible price ASAP

© 2024 My Florida Regional MLS DBA Stellar MLS. All Rights Reserved.
Bought with FUTURE HOME REALTY INC

"Molly's job is to find and attract mastery-based agents to the office, protect the culture, and make sure everyone is happy! "






