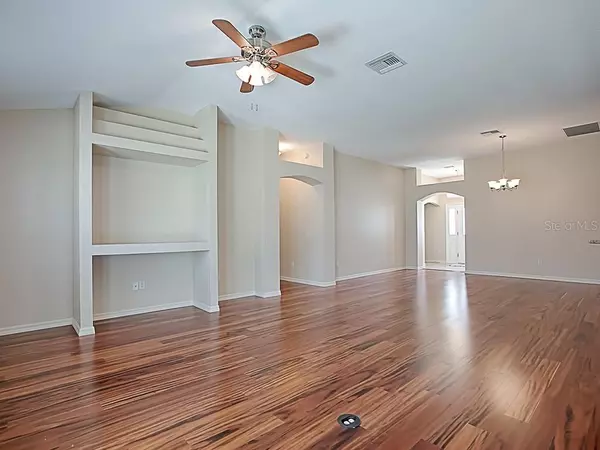$349,000
$349,000
For more information regarding the value of a property, please contact us for a free consultation.
3 Beds
2 Baths
1,978 SqFt
SOLD DATE : 11/20/2020
Key Details
Sold Price $349,000
Property Type Single Family Home
Sub Type Single Family Residence
Listing Status Sold
Purchase Type For Sale
Square Footage 1,978 sqft
Price per Sqft $176
Subdivision The Villages
MLS Listing ID G5030659
Sold Date 11/20/20
Bedrooms 3
Full Baths 2
Construction Status Financing,Other Contract Contingencies
HOA Y/N No
Year Built 2002
Annual Tax Amount $2,519
Lot Size 6,969 Sqft
Acres 0.16
Property Description
The BOND IS PAID on this spacious 3/2 JUNIPER (frame Lantana) with GOLF CART GARAGE in the Village of GLENBROOK! Gorgeous laminate floors are found throughout the living areas of this home with newer carpeting (2017) in the bedrooms! The kitchen is upgraded with STAINLESS appliances, including a side by side refrigerator, GAS range, dishwasher, and space-saver microwave. GRANITE counters and GRANITE backsplash enhance the FARM SINK, and the custom antiqued, bead board cabinets, (many with glass doors!) A convenient breakfast bar and a sunny breakfast nook provide perfect spots for casual dining. The open-concept living and dining rooms feature hand-finished, vaulted ceilings and a built-in entertainment unit in the living room! French doors, with in-glass blinds, lead from the living room to the screened lanai which offers a peak of the golf course! The master bedroom has vaulted ceilings, crown moulding and a neutral décor. The master bath has crown moulding, solid surface counters, a vanity area, dual sinks , solid surface shower, and a private W/C room. The guest area features two spacious bedrooms, both with closets. The front bedroom has a bay window and picture rail trim. The guest bath features a pedestal sink and a tub/shower combination. The Glenview golf course can be seen from the screened lanai which includes a two-person HOT TUB! This home is a large, lovely home with many upgrades, including a decorative drive and walkway, leaded-glass entry door, upgraded fans and fixtures, pull-down attic stairs, an EXPANDED garage, lush Florida landscaping surrounded by concrete curbing, and more! PRICED TO SELL! and NO BOND!
Location
State FL
County Sumter
Community The Villages
Zoning RESIDENTIA
Rooms
Other Rooms Inside Utility
Interior
Interior Features Built-in Features, Cathedral Ceiling(s), High Ceilings, Walk-In Closet(s)
Heating Central, Natural Gas
Cooling Central Air
Flooring Ceramic Tile, Laminate
Furnishings Unfurnished
Fireplace false
Appliance Dishwasher, Disposal, Dryer, Gas Water Heater, Microwave, Range, Refrigerator, Washer
Laundry Inside, Laundry Room
Exterior
Exterior Feature Irrigation System
Garage Golf Cart Garage
Garage Spaces 2.0
Utilities Available Cable Available, Electricity Connected, Natural Gas Connected, Sewer Connected, Sprinkler Meter
Waterfront false
Roof Type Shingle
Parking Type Golf Cart Garage
Attached Garage true
Garage true
Private Pool No
Building
Entry Level One
Foundation Slab
Lot Size Range 0 to less than 1/4
Sewer Public Sewer
Water None
Structure Type Vinyl Siding
New Construction false
Construction Status Financing,Other Contract Contingencies
Others
Pets Allowed Yes
Senior Community Yes
Ownership Fee Simple
Monthly Total Fees $162
Special Listing Condition None
Read Less Info
Want to know what your home might be worth? Contact us for a FREE valuation!

Our team is ready to help you sell your home for the highest possible price ASAP

© 2024 My Florida Regional MLS DBA Stellar MLS. All Rights Reserved.
Bought with RE/MAX PREMIER REALTY LADY LK

"Molly's job is to find and attract mastery-based agents to the office, protect the culture, and make sure everyone is happy! "






