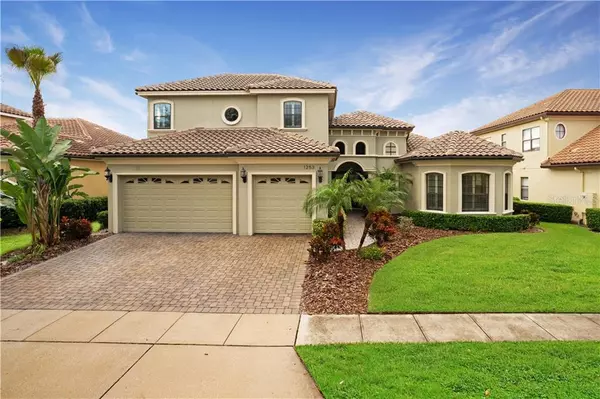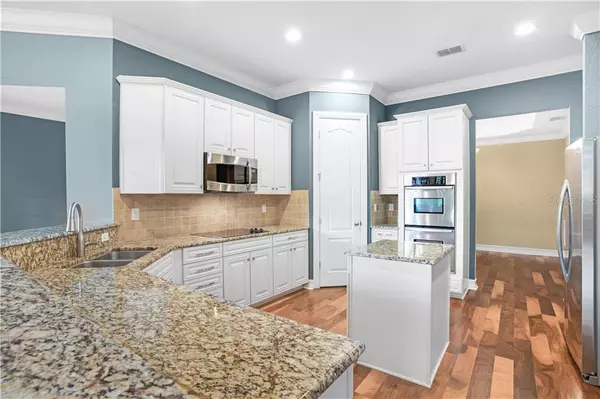$600,000
$600,000
For more information regarding the value of a property, please contact us for a free consultation.
5 Beds
4 Baths
3,564 SqFt
SOLD DATE : 12/17/2020
Key Details
Sold Price $600,000
Property Type Single Family Home
Sub Type Single Family Residence
Listing Status Sold
Purchase Type For Sale
Square Footage 3,564 sqft
Price per Sqft $168
Subdivision Bella Vista
MLS Listing ID O5906295
Sold Date 12/17/20
Bedrooms 5
Full Baths 4
Construction Status Inspections
HOA Fees $108/qua
HOA Y/N Yes
Year Built 2010
Annual Tax Amount $5,236
Lot Size 9,147 Sqft
Acres 0.21
Lot Dimensions 75x122
Property Description
Beautiful 5 Bedroom 4 Bath pool home loaded with upgrades in the highly sought-after Bella Vista community in Longwood. As you enter this impeccable home, you are greeted by formal living and dining spaces that are well appointed with hardwood floors, crown molding, tray ceiling, and endless natural light coming through the French doors leading to the outdoor oasis. The living and dining areas flow into the heartbeat of the home which is the open concept kitchen and family room. The gourmet kitchen features beautiful granite countertops, upgraded cabinetry, custom backsplash, center island, Stainless Whirlpool Gold appliances, breakfast bar, and a beautiful breakfast nook with amazing views of the pool and outdoor patio. The open concept family room is spacious and boasts hardwood floors, crown molding, and French doors that lead to the pool and patio. This amazing kitchen/family room is perfectly situated for entertaining guests. As an added bonus, this home offers a private office just inside the front door while boasting French doors, hardwood floors, and crown molding. The downstairs master suite is truly an owners retreat with tray ceiling, hardwood floors, plantation shutters, his and hers closets and an exquisite master bath that features dual granite vanities, garden tub, and separate stand up glass enclosed shower with custom tile work. The best part of the Master Suite is that it opens to the pool area through a pair of French doors. There are three additional downstairs bedrooms with bedrooms two and three being spacious and share a well-appointed jack and jill style bathroom with dual granite vanities located just off the kitchen and family room. The fourth downstairs bedroom is located just beyond the family room and it comes with its own dedicated bathroom and direct access to the backyard. The oversized fifth bedroom is located upstairs and comes with its own private bath. This space can be used as a Theater room, game room, or a variety of other configurations. The back patio and pool area feature custom pavers and has plenty of covered seating making it the perfect spot to enjoy a cool al fresco dinner in privacy. The pool is fantastic with custom LED lighting and a complimenting fountain. The gas heated spa is a good size and flows into the pool making for a fantastic presentation. Some additional features of this home include a well-appointed downstairs laundry with its own sink, custom front door, extensive landscape lighting and much more. The Bella Vista community includes a gated entry, basketball court, playground, covered gazebo, and all while providing access to some of Seminole County’s best A rated schools. If you’re looking for a home that has all the upgrades, offers privacy and gated access as well as A rated schools, then look no further, you’re home!
Location
State FL
County Seminole
Community Bella Vista
Zoning PUD
Interior
Interior Features Ceiling Fans(s), Crown Molding, High Ceilings, Kitchen/Family Room Combo, Open Floorplan, Solid Surface Counters, Solid Wood Cabinets, Split Bedroom, Thermostat
Heating Central
Cooling Central Air
Flooring Ceramic Tile, Hardwood
Furnishings Unfurnished
Fireplace false
Appliance Dishwasher, Disposal, Microwave, Range, Refrigerator
Laundry Inside, Laundry Room
Exterior
Exterior Feature Fence, French Doors, Irrigation System, Lighting, Sidewalk, Sprinkler Metered
Garage Garage Door Opener
Garage Spaces 2.0
Fence Other
Pool Auto Cleaner, Gunite, Lighting, Pool Sweep
Community Features Association Recreation - Owned, Deed Restrictions, Gated, Playground, Sidewalks
Utilities Available Cable Connected, Electricity Connected, Sprinkler Meter
Amenities Available Basketball Court, Gated, Park, Playground
Waterfront false
Roof Type Shingle
Parking Type Garage Door Opener
Attached Garage true
Garage true
Private Pool Yes
Building
Lot Description In County, Sidewalk, Paved, Private, Unincorporated
Entry Level Two
Foundation Slab
Lot Size Range 0 to less than 1/4
Sewer Public Sewer
Water Public
Structure Type Block,Stucco
New Construction false
Construction Status Inspections
Schools
Elementary Schools Wekiva Elementary
Middle Schools Teague Middle
High Schools Lake Brantley High
Others
Pets Allowed Yes
HOA Fee Include Private Road
Senior Community No
Ownership Fee Simple
Monthly Total Fees $108
Acceptable Financing Cash, Conventional
Membership Fee Required Required
Listing Terms Cash, Conventional
Num of Pet 2
Special Listing Condition None
Read Less Info
Want to know what your home might be worth? Contact us for a FREE valuation!

Our team is ready to help you sell your home for the highest possible price ASAP

© 2024 My Florida Regional MLS DBA Stellar MLS. All Rights Reserved.
Bought with INNOVATIVE REALTY SOLUTIONS GROUP

"Molly's job is to find and attract mastery-based agents to the office, protect the culture, and make sure everyone is happy! "






