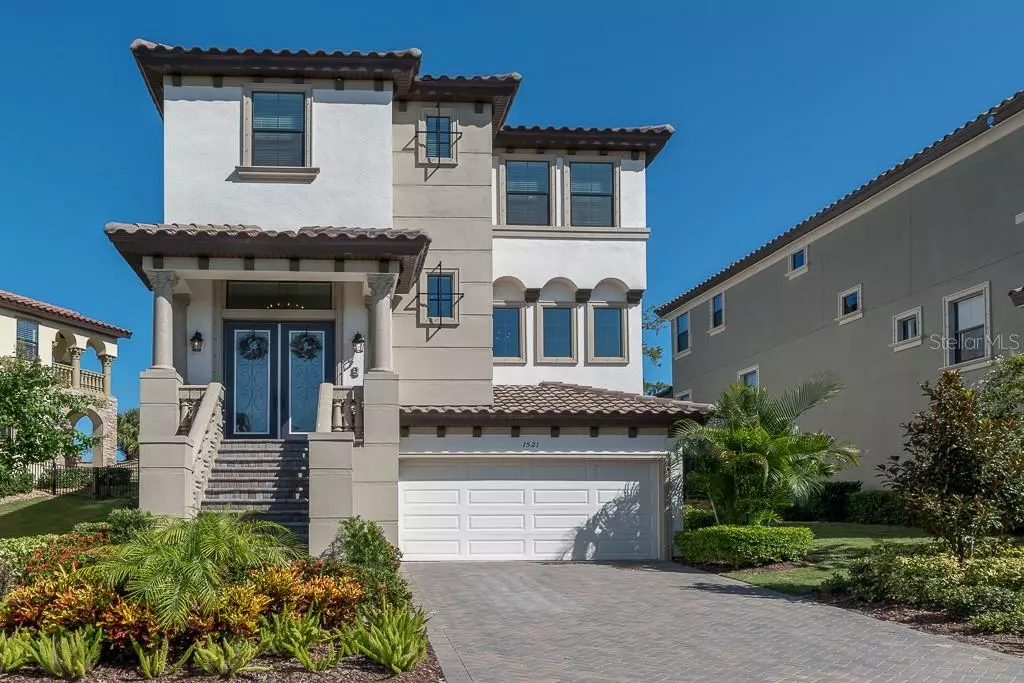$736,900
$749,900
1.7%For more information regarding the value of a property, please contact us for a free consultation.
4 Beds
4 Baths
3,647 SqFt
SOLD DATE : 10/28/2020
Key Details
Sold Price $736,900
Property Type Single Family Home
Sub Type Single Family Residence
Listing Status Sold
Purchase Type For Sale
Square Footage 3,647 sqft
Price per Sqft $202
Subdivision Innisbrook Prcl F
MLS Listing ID U8092394
Sold Date 10/28/20
Bedrooms 4
Full Baths 3
Half Baths 1
Construction Status Inspections
HOA Fees $402/mo
HOA Y/N Yes
Year Built 2018
Annual Tax Amount $9,561
Lot Size 7,840 Sqft
Acres 0.18
Lot Dimensions 49x137
Property Description
Ideally located within the Promontory at Innisbrook, this maintenance free home is loaded with designer upgrades and is ready for new owners! Enjoy panoramic views of the ISLAND COURSE and 3,647 square feet of functional living space with 4 bedrooms, 3.5 baths, office/den and bonus/media room. The main floor features a stunning chef's kitchen with GE CAFE SERIES appliances and the expansive great room with double door access to the covered lanai and pool. The SALTWATER HEATED pool features laminar jets & sheer descent waterfall to create your own water show complete with multi-colored LED lights! Finishing off the main floor is the office/den and half bath. The second floor features the owner's retreat with two large walk-in closets and its own private balcony. Two additional bedrooms and a bath complete the second floor. The garage level offers a large bonus/media room and a fourth bedroom and bath perfect for a multi-generational/guest suite. Innisbrook is home to 4 championship golf courses, restaurants, resort style pools, full service spa and fitness center. HOA fee includes lawn/yard maintenance. The Promontory features a neighborhood park and dog park. This move in ready home is 2 years new!
Location
State FL
County Pinellas
Community Innisbrook Prcl F
Rooms
Other Rooms Bonus Room, Den/Library/Office
Interior
Interior Features Ceiling Fans(s), Eat-in Kitchen, High Ceilings, Living Room/Dining Room Combo, Open Floorplan, Stone Counters, Walk-In Closet(s)
Heating Central
Cooling Central Air
Flooring Carpet, Tile
Fireplace false
Appliance Built-In Oven, Convection Oven, Dishwasher, Dryer, Microwave, Range, Refrigerator, Washer
Laundry Inside, Laundry Room
Exterior
Exterior Feature Balcony, Fence, Irrigation System, Sidewalk
Garage Covered, Driveway, Garage Door Opener
Garage Spaces 2.0
Pool Heated, In Ground, Lighting, Salt Water, Screen Enclosure
Community Features Buyer Approval Required, Deed Restrictions, Fitness Center, Gated, Golf Carts OK, Golf, Playground, Pool, Tennis Courts
Utilities Available Public
Amenities Available Fitness Center, Gated, Golf Course, Playground, Pool, Tennis Court(s)
Waterfront false
View Golf Course
Roof Type Tile
Parking Type Covered, Driveway, Garage Door Opener
Attached Garage true
Garage true
Private Pool Yes
Building
Lot Description In County, On Golf Course, Sidewalk
Story 3
Entry Level Three Or More
Foundation Slab
Lot Size Range 0 to less than 1/4
Sewer Public Sewer
Water Public
Structure Type Block,Stone,Stucco,Wood Frame
New Construction false
Construction Status Inspections
Schools
Elementary Schools Sutherland Elementary-Pn
Middle Schools Tarpon Springs Middle-Pn
High Schools Tarpon Springs High-Pn
Others
Pets Allowed Yes
HOA Fee Include 24-Hour Guard,Maintenance Grounds
Senior Community No
Ownership Fee Simple
Monthly Total Fees $576
Acceptable Financing Cash, Conventional
Membership Fee Required Required
Listing Terms Cash, Conventional
Special Listing Condition None
Read Less Info
Want to know what your home might be worth? Contact us for a FREE valuation!

Our team is ready to help you sell your home for the highest possible price ASAP

© 2024 My Florida Regional MLS DBA Stellar MLS. All Rights Reserved.
Bought with SMITH & ASSOCIATES REAL ESTATE

"Molly's job is to find and attract mastery-based agents to the office, protect the culture, and make sure everyone is happy! "






