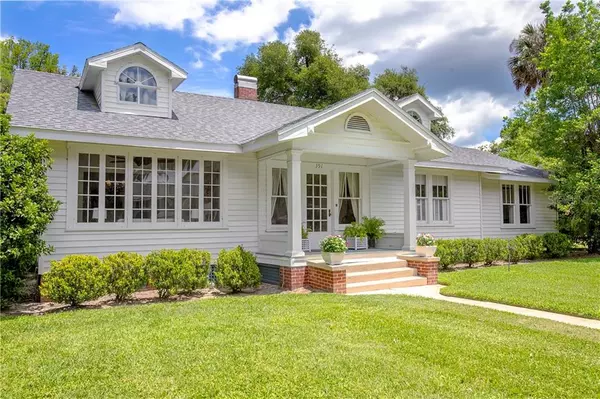$249,300
$243,000
2.6%For more information regarding the value of a property, please contact us for a free consultation.
2 Beds
2 Baths
1,738 SqFt
SOLD DATE : 07/21/2020
Key Details
Sold Price $249,300
Property Type Single Family Home
Sub Type Single Family Residence
Listing Status Sold
Purchase Type For Sale
Square Footage 1,738 sqft
Price per Sqft $143
Subdivision Burwyn Park
MLS Listing ID V4913476
Sold Date 07/21/20
Bedrooms 2
Full Baths 2
HOA Y/N No
Year Built 1948
Annual Tax Amount $1,584
Lot Size 0.310 Acres
Acres 0.31
Lot Dimensions 88x154
Property Description
If you are looking for a Historical Home that exudes Happiness from the First step onto the sidewalk leading you up to the Beautiful front porch Entrance. This is it !! A Family will make many wonderful Memories full of love and laughter while enjoying the De Leon Springs Life Style. Located only minutes to the Famous Ponce De Leon Springs State Park, the Sugar Mill and Pancakes and the most Beautiful Spring to cool off in during the Summer months. This a slow pace neighborhood and wonderful neighbors. This Special Home was Built in 1926 by Fred Burt, creator of Burwyn Park Community. This one of eight home built by Mr. Burt. This home packs a punch with a Custom Kitchen, great pantry space and great storage. This a terrific home to have parties and entertain friends and family. The very private fenced back secret garden, water fountain over looks the free form pool with as much character as this wonderful home. It is hard to take your eyes off the wood floors in many of the homes rooms. Many of the rooms feature Crown Molding. There is an upstairs bonus room and very good accessible attic space. There is a detached
2 car garage with a workshop area off the pool. Your family will fall in love with this home just like the previous family.
There was a New roof installed in 2018.
Location
State FL
County Volusia
Community Burwyn Park
Zoning R-3
Rooms
Other Rooms Attic, Bonus Room, Den/Library/Office, Family Room, Formal Dining Room Separate, Formal Living Room Separate, Inside Utility
Interior
Interior Features Attic Fan, Built-in Features, Ceiling Fans(s), Crown Molding, Eat-in Kitchen, Solid Surface Counters, Walk-In Closet(s), Window Treatments
Heating Central, Electric, Heat Pump
Cooling Central Air
Flooring Carpet, Wood
Fireplaces Type Decorative, Living Room, Non Wood Burning
Furnishings Unfurnished
Fireplace true
Appliance Dishwasher, Electric Water Heater, Range, Refrigerator
Laundry Inside, Laundry Closet
Exterior
Exterior Feature Fence, Irrigation System, Lighting, Outdoor Shower, Sidewalk
Garage Spaces 2.0
Fence Wood
Pool Gunite, In Ground, Pool Sweep
Utilities Available Cable Available, Electricity Connected, Phone Available
Waterfront false
Roof Type Shingle
Attached Garage false
Garage true
Private Pool Yes
Building
Story 2
Entry Level Two
Foundation Crawlspace
Lot Size Range 1/4 Acre to 21779 Sq. Ft.
Sewer Septic Tank
Water Well
Structure Type Wood Frame,Wood Siding
New Construction false
Schools
Elementary Schools Louise S. Mcinnis Elem
Middle Schools T. Dewitt Taylor Middle-High
High Schools Taylor High
Others
Senior Community No
Ownership Fee Simple
Acceptable Financing Cash, Conventional, FHA, VA Loan
Listing Terms Cash, Conventional, FHA, VA Loan
Special Listing Condition None
Read Less Info
Want to know what your home might be worth? Contact us for a FREE valuation!

Our team is ready to help you sell your home for the highest possible price ASAP

© 2024 My Florida Regional MLS DBA Stellar MLS. All Rights Reserved.
Bought with ST JOHNS REALTY COMPANY

"Molly's job is to find and attract mastery-based agents to the office, protect the culture, and make sure everyone is happy! "






