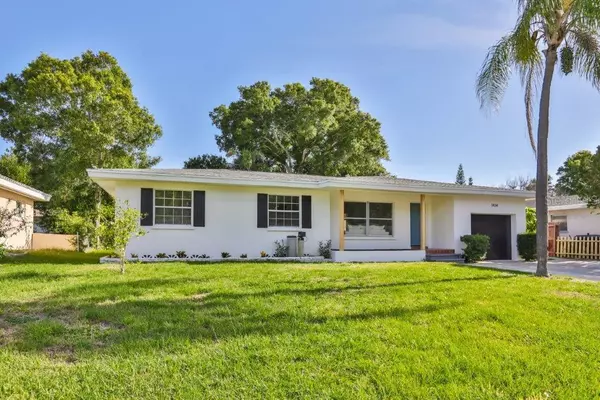$278,000
$265,000
4.9%For more information regarding the value of a property, please contact us for a free consultation.
3 Beds
2 Baths
1,490 SqFt
SOLD DATE : 07/30/2020
Key Details
Sold Price $278,000
Property Type Single Family Home
Sub Type Single Family Residence
Listing Status Sold
Purchase Type For Sale
Square Footage 1,490 sqft
Price per Sqft $186
Subdivision Highland Terrace Manor
MLS Listing ID A4466855
Sold Date 07/30/20
Bedrooms 3
Full Baths 2
HOA Y/N No
Year Built 1957
Annual Tax Amount $2,624
Lot Size 7,405 Sqft
Acres 0.17
Property Description
Welcome to this quaint subdivision of Highland Terrace Manor. On a quiet street set back from traffic sits this wonderful single-family home. This home has been brought back from the past to modern-day standards. Drive up to a larger driveway that can be well utilized for vehicles/Boats/Etc. Oversized one car garage that gives you access to the home and the backyard. Before you come inside, you're greeted by a front porch area that is perfect for evening or morning coffee. Inside brand new waterproof vinyl flooring, with a light base color has been installed all throughout the home. The smells of fresh paint on the walls as the entire home has been repainted as you walk around. Notice there is a space for a living room and a family room, with amazing light that beams in through the large windows facing north. Brand new kitchen from top to bottom with stainless steel appliances to match. The bedrooms are all great sizes and are ready to be decorated by your touch of design. Guest bathroom and master bathroom are fully updated and offer brand new fixtures, including the vanity and the pretty tile that will have you head over heels. Fenced yard, with ready to go built mini garden that will keep you happy and healthy. Space, comfort, commodity, flexibility, and approachable this home is the true one that is one of a kind. Make it your own today!
Location
State FL
County Pinellas
Community Highland Terrace Manor
Interior
Interior Features Ceiling Fans(s), Thermostat
Heating Central, Electric
Cooling Central Air
Flooring Tile, Vinyl
Fireplace false
Appliance Dishwasher, Electric Water Heater, Range, Water Softener
Laundry In Garage
Exterior
Exterior Feature Fence, Lighting, Storage
Garage Bath In Garage, Other, Oversized
Garage Spaces 1.0
Utilities Available Cable Connected, Electricity Connected, Sewer Connected, Street Lights
Waterfront false
View Garden, Trees/Woods
Roof Type Shingle
Parking Type Bath In Garage, Other, Oversized
Attached Garage true
Garage true
Private Pool No
Building
Lot Description In County, Near Public Transit
Entry Level One
Foundation Crawlspace
Lot Size Range Up to 10,889 Sq. Ft.
Sewer Public Sewer
Water Public
Architectural Style Florida, Traditional
Structure Type Block,Wood Frame
New Construction false
Schools
Elementary Schools Sandy Lane Elementary-Pn
Middle Schools Dunedin Highland Middle-Pn
High Schools Dunedin High-Pn
Others
Pets Allowed Yes
Senior Community No
Ownership Fee Simple
Acceptable Financing Cash, Conventional, FHA, VA Loan
Listing Terms Cash, Conventional, FHA, VA Loan
Special Listing Condition None
Read Less Info
Want to know what your home might be worth? Contact us for a FREE valuation!

Our team is ready to help you sell your home for the highest possible price ASAP

© 2024 My Florida Regional MLS DBA Stellar MLS. All Rights Reserved.
Bought with FUTURE HOME REALTY INC

"Molly's job is to find and attract mastery-based agents to the office, protect the culture, and make sure everyone is happy! "






