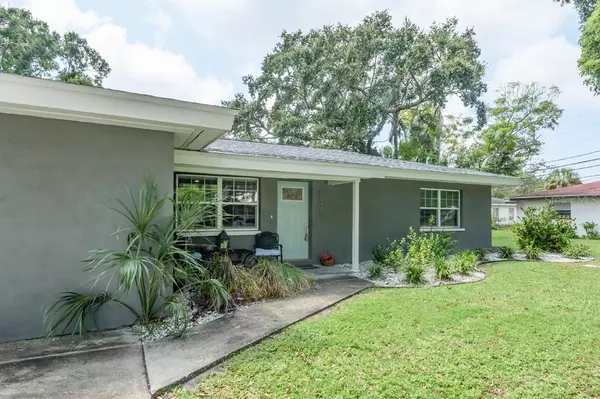$242,000
$239,900
0.9%For more information regarding the value of a property, please contact us for a free consultation.
3 Beds
2 Baths
1,515 SqFt
SOLD DATE : 10/16/2019
Key Details
Sold Price $242,000
Property Type Single Family Home
Sub Type Single Family Residence
Listing Status Sold
Purchase Type For Sale
Square Footage 1,515 sqft
Price per Sqft $159
Subdivision Highland Terrace Manor
MLS Listing ID U8058503
Sold Date 10/16/19
Bedrooms 3
Full Baths 2
Construction Status Financing,Inspections
HOA Y/N No
Year Built 1956
Annual Tax Amount $1,665
Lot Size 7,840 Sqft
Acres 0.18
Lot Dimensions 77x100
Property Description
SELLER IS ACCEPTING BACK UP OFFERS! WOW ... ARE YOU LOOKING FOR A TOTALLY MOVE IN READY .. AFFORDABLE & REMODELED HOME? NOT TO MENTION HOME IS IN A GREAT LOCATION ... MINUTES TO BEACHES, MARINAS, PINELLAS WALKING & JOGGING TRAILS, MINUTES TO DOWNTOWN CLEARWATER & DUNEDIN DOWNTOWN AREAS, CLEARWATER ST PETE AIRPORT, SHOPPING, MALLS, SCHOOLS, CREST LAKE PARK, & CLEARWATER COUNTRY CLUB! THIS WONDERFUL 1,515 SQ FT HOME IS SITUATED ON A CORNER LOT WITH A LOVELY OLD OAK IN THE FRONT YARD. LOVELY LIGHT & BRIGHT HOME FEATURES 3 BEDROOMS & 2 BATHS. BEAUTIFULLY REMODELED INCLUDING NEW WINDOWS IN 2015 & A NEW ROOF IN 2016. SELLER WILL CONSIDER AN FHA OR VA FINANCING. LIVE HERE FULL OR PART TIME OR USE AS A INVESTMENT RENTAL! COME SEE IT BEFORE ITS GONE!
Location
State FL
County Pinellas
Community Highland Terrace Manor
Zoning SF
Interior
Interior Features Ceiling Fans(s), Open Floorplan, Split Bedroom
Heating Central, Electric
Cooling Central Air
Flooring Terrazzo, Vinyl
Furnishings Unfurnished
Fireplace false
Appliance Dishwasher, Dryer, Microwave, Range, Range Hood, Refrigerator, Washer
Laundry Inside, Laundry Closet
Exterior
Exterior Feature Other
Garage Converted Garage, Driveway, Parking Pad
Community Features None
Utilities Available Cable Connected, Electricity Connected, Fire Hydrant, Public, Sewer Connected, Sprinkler Recycled, Street Lights
Waterfront false
Roof Type Other,Shingle
Parking Type Converted Garage, Driveway, Parking Pad
Attached Garage false
Garage false
Private Pool No
Building
Lot Description Corner Lot, City Limits, Level, Paved
Story 1
Entry Level One
Foundation Slab
Lot Size Range Up to 10,889 Sq. Ft.
Sewer Public Sewer
Water Public
Architectural Style Ranch
Structure Type Block,Stucco
New Construction false
Construction Status Financing,Inspections
Schools
Elementary Schools Dunedin Elementary-Pn
Middle Schools Dunedin Highland Middle-Pn
High Schools Dunedin High-Pn
Others
Pets Allowed Yes
HOA Fee Include None
Senior Community No
Pet Size Extra Large (101+ Lbs.)
Ownership Fee Simple
Acceptable Financing Cash, Conventional, FHA, VA Loan
Membership Fee Required None
Listing Terms Cash, Conventional, FHA, VA Loan
Special Listing Condition None
Read Less Info
Want to know what your home might be worth? Contact us for a FREE valuation!

Our team is ready to help you sell your home for the highest possible price ASAP

© 2024 My Florida Regional MLS DBA Stellar MLS. All Rights Reserved.
Bought with MC HOMES REALTY INC

"Molly's job is to find and attract mastery-based agents to the office, protect the culture, and make sure everyone is happy! "






