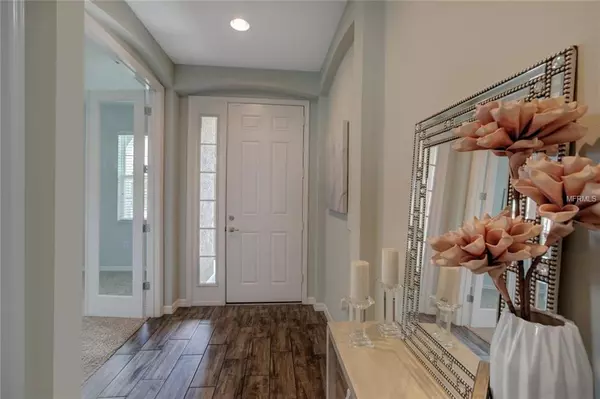$270,000
$269,900
For more information regarding the value of a property, please contact us for a free consultation.
3 Beds
2 Baths
1,995 SqFt
SOLD DATE : 07/12/2019
Key Details
Sold Price $270,000
Property Type Single Family Home
Sub Type Single Family Residence
Listing Status Sold
Purchase Type For Sale
Square Footage 1,995 sqft
Price per Sqft $135
Subdivision Summerview/Wolf Crk Rdg Ph 2A
MLS Listing ID G5016237
Sold Date 07/12/19
Bedrooms 3
Full Baths 2
Construction Status Appraisal,Financing,Inspections
HOA Fees $28/qua
HOA Y/N Yes
Year Built 2017
Annual Tax Amount $3,251
Lot Size 7,405 Sqft
Acres 0.17
Property Description
Why wait to build when you can have this gorgeous upgraded home now. Live large in this incredible open concept split floor living space featuring 3 bedrooms, 2 baths and an office with a 2 car garage. As you enter the foyer, you'll notice the beautiful wood grain plank ceramic tile flooring that runs throughout the home and adds an element of sophistication along with easy maintenance. A convenient mud room off of the garage and large indoor utility room. The kitchen is open to dining room and living room with the focal point being the granite top oversized island with bar seating, stainless sink, stainless steel appliances, custom backsplash, and 42” white cabinets. The spacious owners retreat feature tray ceilings, 2 walk-in closets, oversized garden tub, granite counters with dual sinks, and large walk-in shower with upgraded tile. Glass sliders from the living room take you out back where you can relax or entertain on your covered patio and privately fenced back yard. The community offers a swimming pool for a low HOA fee of only $85 quarterly. The community is 1.5 miles from 429 making for an easy commute to Orlando. Minutes to downtown Mount Dora, Renninger's Antique Center, shopping and dining. This is a must see!
Location
State FL
County Lake
Community Summerview/Wolf Crk Rdg Ph 2A
Rooms
Other Rooms Den/Library/Office
Interior
Interior Features High Ceilings, Kitchen/Family Room Combo, Open Floorplan, Solid Surface Counters, Tray Ceiling(s), Walk-In Closet(s)
Heating Central
Cooling Central Air
Flooring Carpet, Ceramic Tile
Fireplace false
Appliance Dishwasher, Microwave, Range
Laundry Inside
Exterior
Exterior Feature Fence
Garage Spaces 2.0
Community Features Pool
Utilities Available Public
Amenities Available Pool
Waterfront false
Roof Type Shingle
Attached Garage true
Garage true
Private Pool No
Building
Entry Level One
Foundation Slab
Lot Size Range Up to 10,889 Sq. Ft.
Sewer Public Sewer
Water Public
Structure Type Block,Stucco
New Construction false
Construction Status Appraisal,Financing,Inspections
Others
Pets Allowed Yes
HOA Fee Include Pool
Senior Community No
Ownership Fee Simple
Monthly Total Fees $28
Acceptable Financing Cash, Conventional, FHA, VA Loan
Membership Fee Required Required
Listing Terms Cash, Conventional, FHA, VA Loan
Special Listing Condition None
Read Less Info
Want to know what your home might be worth? Contact us for a FREE valuation!

Our team is ready to help you sell your home for the highest possible price ASAP

© 2024 My Florida Regional MLS DBA Stellar MLS. All Rights Reserved.
Bought with KW REALTY ELITE PARTNERS IV

"Molly's job is to find and attract mastery-based agents to the office, protect the culture, and make sure everyone is happy! "






