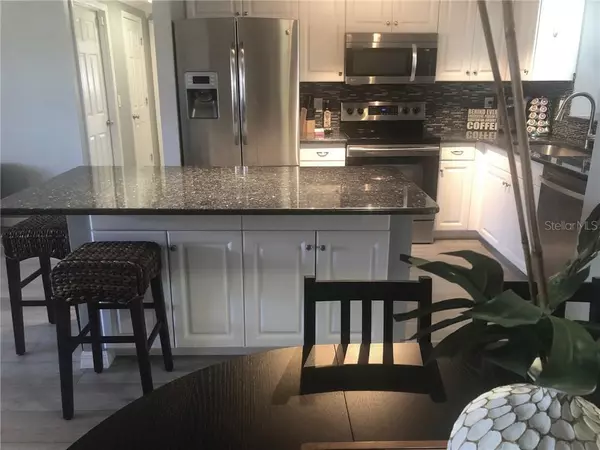$215,000
$212,500
1.2%For more information regarding the value of a property, please contact us for a free consultation.
2 Beds
2 Baths
1,632 SqFt
SOLD DATE : 03/20/2019
Key Details
Sold Price $215,000
Property Type Single Family Home
Sub Type Single Family Residence
Listing Status Sold
Purchase Type For Sale
Square Footage 1,632 sqft
Price per Sqft $131
Subdivision Venice East 4Th Add
MLS Listing ID N6103860
Sold Date 03/20/19
Bedrooms 2
Full Baths 2
Construction Status Financing
HOA Y/N No
Year Built 1976
Annual Tax Amount $1,050
Lot Size 9,147 Sqft
Acres 0.21
Property Description
******Accepting Back Up Offer ****2/2/2 SPLIT PLAN HOME with BONUS ROOM for a 3RD BEDROOM OR OFFICE/DEN - NO HOA - NO CDD - CITY WATER/SEWER. COME LIVE IN THE GOLF CART COMMUNITY OF VENICE EAST, NEAR THE NEW DOWNTOWN WEST VILLAGES AND THE VENICE EAST GOLF COURSE. CLOSE TO MANASOTA BEACH. FEATURES INCLUDE: Two living areas, NEW AC AND ALL NEW DUCT WORK, NEW HOT WATER HEATER, NEWLY REPLUMBED, New CROWN MOULDINGS, KITCHEN REMODEL - has GRANITE, GLASS BACKSPLASH, DEEP SINGLE BOWL SINK, AND STAINLESS APPLIANCES. NEW PLANK FLOORING in main body of home, EXTERIOR FRENCH DOORS TO THE NEW PAVER PATIO. MASTER BATH HAS A TUB/SHOWER COMBO AND GUEST BATH HAS A FULL SHOWER. Newly painted exterior & newly landscaped front entryway. NEWLY fenced yard with double open gate to store your boat, camper or work trailer. Extra parking on the side drive for a boat. Home has ADT.
Location
State FL
County Sarasota
Community Venice East 4Th Add
Zoning RSF2
Rooms
Other Rooms Den/Library/Office
Interior
Interior Features Crown Molding
Heating Heat Pump
Cooling Central Air
Flooring Carpet, Ceramic Tile, Laminate
Fireplace false
Appliance Dishwasher, Disposal, Electric Water Heater, Range, Refrigerator
Laundry In Garage
Exterior
Exterior Feature Fence, French Doors
Garage Spaces 2.0
Community Features Golf Carts OK
Utilities Available Public, Sewer Connected
Roof Type Shingle
Attached Garage true
Garage true
Private Pool No
Building
Story 1
Entry Level One
Foundation Slab
Lot Size Range Up to 10,889 Sq. Ft.
Sewer Public Sewer
Water Public
Structure Type Block
New Construction false
Construction Status Financing
Others
Pets Allowed Yes
Senior Community No
Ownership Fee Simple
Acceptable Financing Cash, Conventional, FHA, USDA Loan, VA Loan
Listing Terms Cash, Conventional, FHA, USDA Loan, VA Loan
Special Listing Condition None
Read Less Info
Want to know what your home might be worth? Contact us for a FREE valuation!

Our team is ready to help you sell your home for the highest possible price ASAP

© 2024 My Florida Regional MLS DBA Stellar MLS. All Rights Reserved.
Bought with PREMIER SOTHEBYS INTL REALTY

"Molly's job is to find and attract mastery-based agents to the office, protect the culture, and make sure everyone is happy! "






