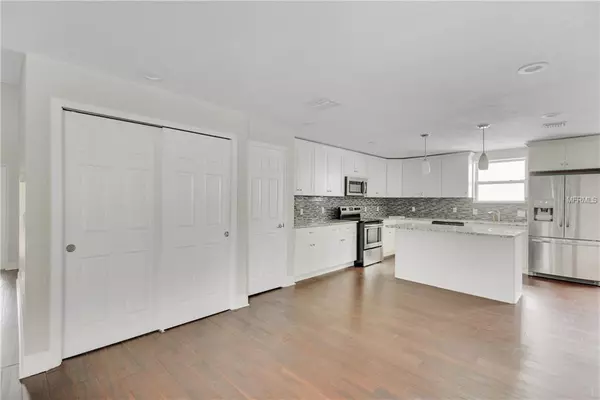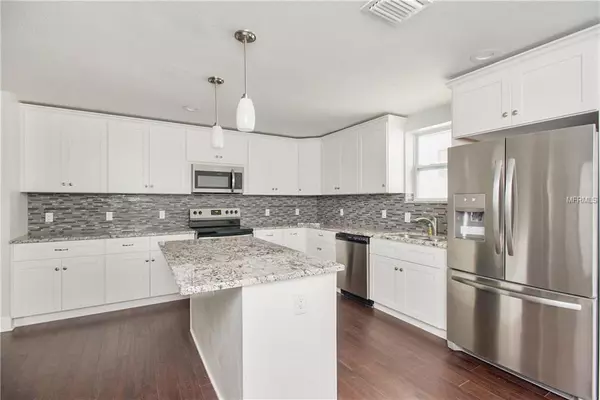$389,900
$414,900
6.0%For more information regarding the value of a property, please contact us for a free consultation.
4 Beds
3 Baths
2,714 SqFt
SOLD DATE : 06/25/2019
Key Details
Sold Price $389,900
Property Type Single Family Home
Sub Type Single Family Residence
Listing Status Sold
Purchase Type For Sale
Square Footage 2,714 sqft
Price per Sqft $143
Subdivision Parkwood 2Nd Add
MLS Listing ID U8033114
Sold Date 06/25/19
Bedrooms 4
Full Baths 3
HOA Y/N No
Year Built 2018
Annual Tax Amount $1,990
Lot Size 8,712 Sqft
Acres 0.2
Property Description
MOTIVATED SELLER!! Massive Price Reduction! Come see this pristine ground-up renovation that you will be proud to call home. The seller has priced this home BELOW a recent appraisal!! No expense was spared in this beautiful like new home in a wonderful neighborhood located very close to the beaches of Clearwater. The minute you enter through the exquisite double doors into the massive gathering room you will feel right at home here. To the left is the large office/bedroom in the front that features double french doors connected to a full guest bath, continuing towards the rear of the home you will find two huge bedrooms separated by another full bathroom. Moving across the expansive great room, past the multiple French doors you arrive upon the Master Suite that is perfectly sized for the king and queen of the home. This room allows for a king sized bed and seating areas while still providing tons of floor space. The master walk-in closet is the size of the bedrooms of most houses. Moving into the master bathroom, double sinks are to the left, a garden style jacuzzi tub awaits you to soak away the stresses of the day. Also in this huge space is an oversized Double Shower with opposing shower heads with separate controls for couples who want to streamline their get ready time in the morning. As you walk back through the living room and into the oversized chef's kitchen you will find a well laid out space to prepare gourmet-style meals for a big family or huge gathering of friends.
Location
State FL
County Pinellas
Community Parkwood 2Nd Add
Rooms
Other Rooms Bonus Room, Den/Library/Office, Family Room, Great Room, Inside Utility
Interior
Interior Features Ceiling Fans(s), Eat-in Kitchen, High Ceilings, Living Room/Dining Room Combo, Open Floorplan, Solid Surface Counters, Split Bedroom, Stone Counters, Thermostat, Walk-In Closet(s)
Heating Central, Electric, Heat Pump
Cooling Central Air
Flooring Carpet, Laminate
Furnishings Unfurnished
Fireplace false
Appliance Dishwasher, Exhaust Fan, Microwave, Range, Range Hood, Refrigerator, Wine Refrigerator
Laundry Laundry Room
Exterior
Exterior Feature French Doors
Garage Circular Driveway, Driveway, Garage Door Opener, Off Street, Oversized
Garage Spaces 2.0
Community Features None
Utilities Available Cable Available, Electricity Connected, Public, Sewer Connected, Street Lights, Underground Utilities
Waterfront false
Roof Type Shingle
Parking Type Circular Driveway, Driveway, Garage Door Opener, Off Street, Oversized
Attached Garage true
Garage true
Private Pool No
Building
Lot Description City Limits, Paved
Entry Level One
Foundation Slab
Lot Size Range Up to 10,889 Sq. Ft.
Sewer Public Sewer
Water None
Architectural Style Contemporary
Structure Type Block,Stucco
New Construction false
Others
Senior Community No
Ownership Fee Simple
Acceptable Financing Cash, Conventional, FHA, VA Loan
Listing Terms Cash, Conventional, FHA, VA Loan
Special Listing Condition None
Read Less Info
Want to know what your home might be worth? Contact us for a FREE valuation!

Our team is ready to help you sell your home for the highest possible price ASAP

© 2024 My Florida Regional MLS DBA Stellar MLS. All Rights Reserved.
Bought with CHARLES RUTENBERG REALTY INC

"Molly's job is to find and attract mastery-based agents to the office, protect the culture, and make sure everyone is happy! "






