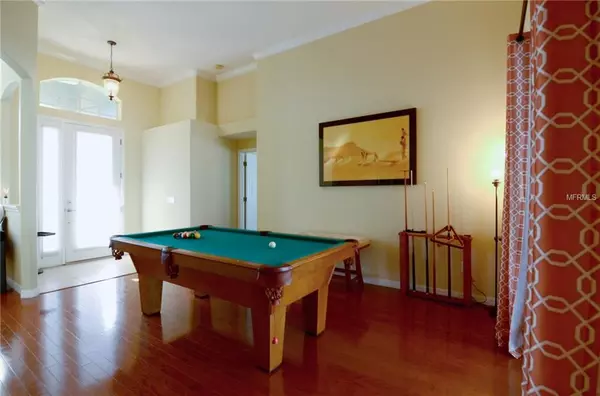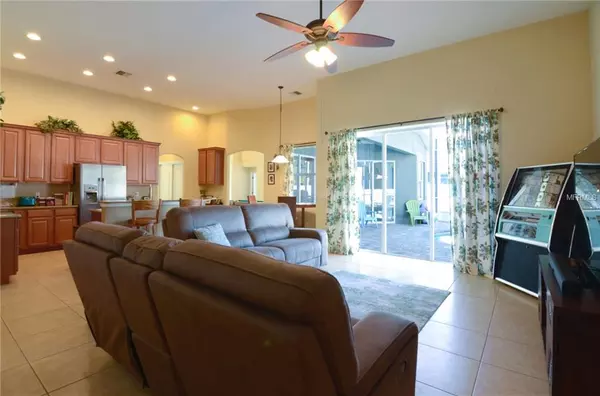$334,000
$334,900
0.3%For more information regarding the value of a property, please contact us for a free consultation.
4 Beds
3 Baths
2,859 SqFt
SOLD DATE : 02/20/2019
Key Details
Sold Price $334,000
Property Type Single Family Home
Sub Type Single Family Residence
Listing Status Sold
Purchase Type For Sale
Square Footage 2,859 sqft
Price per Sqft $116
Subdivision Walden Pointe
MLS Listing ID T3151142
Sold Date 02/20/19
Bedrooms 4
Full Baths 3
Construction Status Appraisal,Financing,Inspections
HOA Fees $25/ann
HOA Y/N Yes
Year Built 2008
Annual Tax Amount $3,269
Lot Size 9,583 Sqft
Acres 0.22
Property Description
Rarely available in Walden Pointe is this beautiful POOL home with 4 bedrooms, 3 baths, 3 car garage and large BONUS room. It is absolutely move-in ready. You enter through the front door and see the beautiful screened in salt water, heated pool and Jacuzzi with brick pavers through the double sliding doors. The living room and dining room have wood floors that leads to an open floor plan with a very spacious family room and kitchen. The family room and kitchen features: ceramic tile, triple glass sliders, and sparkling pool views. The expansive kitchen has ample cabinet space, granite counter tops, tiled back splash, stainless steel appliances and separate pantry. Upstairs is the bonus room with built-in cabinets for crafting/playroom/man cave. The large private master bedroom offers sliders to the pool and two separate walk-in closets. The Master Bath has separate vanities, a garden tub and walk-in shower. There are 3 bedrooms on the other side of the house, with one bedroom having a large cabana bath with access directly to the pool. This makes an outstanding in-law suite or a private space for your guest(s). The backyard is completely fenced for privacy. This home is kept in immaculate condition. A home with a similar floor plan on the same street (had an RV garage) recently sold for $405,700. Walden Pointe is a very sought-after community. Homes sell quickly! Can be seen on short notice. All measurements approximate and to be verified by the buyer. The seller/owner is a licensed real estate agent.
Location
State FL
County Hillsborough
Community Walden Pointe
Zoning R-1A
Rooms
Other Rooms Bonus Room, Family Room, Great Room, Interior In-Law Apt
Interior
Interior Features Cathedral Ceiling(s), Ceiling Fans(s), Crown Molding, Eat-in Kitchen, High Ceilings, Kitchen/Family Room Combo, Open Floorplan, Solid Surface Counters, Split Bedroom, Thermostat, Vaulted Ceiling(s), Walk-In Closet(s)
Heating Central, Electric
Cooling Central Air
Flooring Carpet, Ceramic Tile
Furnishings Negotiable
Fireplace false
Appliance Dishwasher, Disposal, Dryer, Electric Water Heater, Freezer, Ice Maker, Microwave, Range, Range Hood, Refrigerator, Washer
Laundry Inside, Laundry Room
Exterior
Exterior Feature Fence, Irrigation System, Sidewalk, Sliding Doors, Sprinkler Metered
Garage Driveway, Garage Door Opener, Golf Cart Garage, Off Street
Garage Spaces 3.0
Pool Child Safety Fence, Gunite, Heated, In Ground, Lighting, Outside Bath Access, Pool Sweep, Salt Water, Screen Enclosure
Utilities Available BB/HS Internet Available, Cable Available, Cable Connected, Electricity Connected, Fiber Optics, Public, Sewer Connected, Sprinkler Meter, Street Lights, Underground Utilities
Waterfront false
Roof Type Shingle
Parking Type Driveway, Garage Door Opener, Golf Cart Garage, Off Street
Attached Garage true
Garage true
Private Pool Yes
Building
Lot Description City Limits, Level, Sidewalk, Paved
Story 2
Entry Level Two
Foundation Slab
Lot Size Range Up to 10,889 Sq. Ft.
Sewer Public Sewer
Water Public
Architectural Style Contemporary
Structure Type Block,Stucco
New Construction false
Construction Status Appraisal,Financing,Inspections
Schools
Elementary Schools Trapnell-Hb
Middle Schools Turkey Creek-Hb
High Schools Durant-Hb
Others
Pets Allowed Yes
Senior Community No
Ownership Fee Simple
Acceptable Financing Cash, Conventional, FHA, VA Loan
Membership Fee Required Required
Listing Terms Cash, Conventional, FHA, VA Loan
Special Listing Condition None
Read Less Info
Want to know what your home might be worth? Contact us for a FREE valuation!

Our team is ready to help you sell your home for the highest possible price ASAP

© 2024 My Florida Regional MLS DBA Stellar MLS. All Rights Reserved.
Bought with THE BASEL HOUSE

"Molly's job is to find and attract mastery-based agents to the office, protect the culture, and make sure everyone is happy! "






