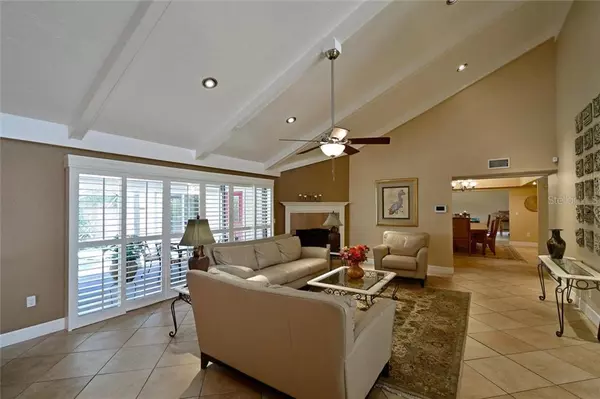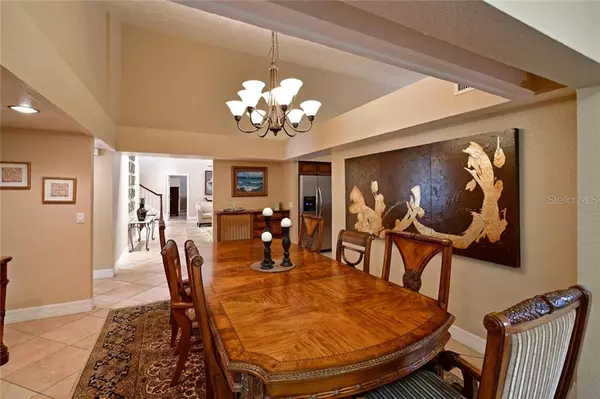$479,900
$479,900
For more information regarding the value of a property, please contact us for a free consultation.
4 Beds
3 Baths
3,566 SqFt
SOLD DATE : 04/29/2019
Key Details
Sold Price $479,900
Property Type Single Family Home
Sub Type Single Family Residence
Listing Status Sold
Purchase Type For Sale
Square Footage 3,566 sqft
Price per Sqft $134
Subdivision Conquistador Bayside
MLS Listing ID A4406180
Sold Date 04/29/19
Bedrooms 4
Full Baths 3
Construction Status Other Contract Contingencies
HOA Y/N No
Year Built 1981
Annual Tax Amount $4,300
Lot Size 0.300 Acres
Acres 0.3
Property Description
LARGE CUSTOM SINGLE FAMILY HOME WITH PRIVATE POOL. BEST SINGLE FAMILY HOME VALUE IN EL CONQUISTADOR.
THERE ARE NO CDD OR HOA FEES. Features include cathedral ceilings with recessed LED ceiling lights, the kitchen's cherry wood cabinets and granite counters, a gas range and stainless steel appliances, 18"X 18" diagonal tile, luxury porcelain wood plank flooring, double pane impact glass windows, plantation shutters, tank-less hot water system, closet organizers, the master bedroom's Jacuzzi tub and separate shower, and the "skip trowel" ceiling and "knock down" wall treatments. Just off the dining area is a game room with a fridge and wine chiller. The upstairs area is spacious and offer multiple uses - media room, art studio, exercise room, private bedroom, or separate office area with its own kitchen and bath. The backyard has preferred southern exposure on the pool and deck (37' long covered deck). There is even a play house in the backyard. Great location- next to IMG Academy and 20 minutes to Gulf beaches, or downtown Sarasota.
YOU MUST GO INSIDE TO APPRECIATE THIS HOME!!!
Location
State FL
County Manatee
Community Conquistador Bayside
Zoning RSF3/CH
Rooms
Other Rooms Bonus Room, Den/Library/Office, Family Room, Formal Dining Room Separate, Formal Living Room Separate, Inside Utility, Loft
Interior
Interior Features Built-in Features, Ceiling Fans(s), Eat-in Kitchen, High Ceilings, Kitchen/Family Room Combo, L Dining, Solid Surface Counters, Solid Wood Cabinets, Split Bedroom, Stone Counters, Thermostat, Vaulted Ceiling(s), Walk-In Closet(s), Wet Bar, Window Treatments
Heating Central
Cooling Central Air
Flooring Ceramic Tile, Tile
Fireplaces Type Family Room, Living Room, Non Wood Burning
Fireplace true
Appliance Bar Fridge, Built-In Oven, Cooktop, Dishwasher, Disposal, Dryer, Microwave, Refrigerator, Washer, Wine Refrigerator
Laundry Inside
Exterior
Exterior Feature Fence, Sliding Doors, Storage
Parking Features Driveway
Garage Spaces 2.0
Pool In Ground, Screen Enclosure
Community Features Deed Restrictions
Utilities Available BB/HS Internet Available, Cable Available, Electricity Connected, Public, Sewer Connected
Roof Type Shingle
Porch Covered, Deck, Enclosed, Patio, Rear Porch, Screened
Attached Garage true
Garage true
Private Pool Yes
Building
Entry Level Two
Foundation Crawlspace
Lot Size Range 1/4 Acre to 21779 Sq. Ft.
Sewer Public Sewer
Water Public
Structure Type Cement Siding,Wood Frame
New Construction false
Construction Status Other Contract Contingencies
Schools
Elementary Schools Bayshore Elementary
Middle Schools W.D. Sugg Middle
High Schools Bayshore High
Others
Senior Community No
Ownership Fee Simple
Acceptable Financing Cash, Conventional, FHA
Listing Terms Cash, Conventional, FHA
Special Listing Condition None
Read Less Info
Want to know what your home might be worth? Contact us for a FREE valuation!

Our team is ready to help you sell your home for the highest possible price ASAP

© 2024 My Florida Regional MLS DBA Stellar MLS. All Rights Reserved.
Bought with COLDWELL BANKER RESIDENTIAL REAL ESTATE

"Molly's job is to find and attract mastery-based agents to the office, protect the culture, and make sure everyone is happy! "






