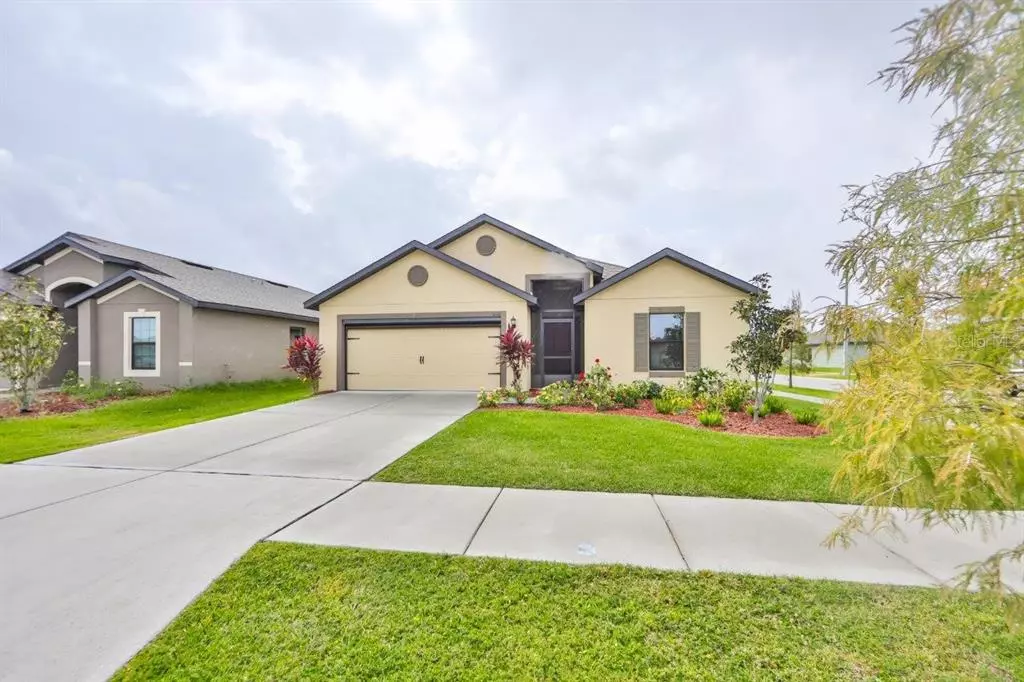$343,000
$339,000
1.2%For more information regarding the value of a property, please contact us for a free consultation.
5 Beds
3 Baths
1,984 SqFt
SOLD DATE : 12/09/2021
Key Details
Sold Price $343,000
Property Type Single Family Home
Sub Type Single Family Residence
Listing Status Sold
Purchase Type For Sale
Square Footage 1,984 sqft
Price per Sqft $172
Subdivision Wynnmere West Ph 2 & 3
MLS Listing ID T3337480
Sold Date 12/09/21
Bedrooms 5
Full Baths 3
Construction Status No Contingency
HOA Fees $8/ann
HOA Y/N Yes
Year Built 2019
Annual Tax Amount $5,796
Lot Size 5,662 Sqft
Acres 0.13
Lot Dimensions 53x110
Property Description
Need a NEW home for the Holiday's?? Don't have time to Build?? Well, YOUR LUCK HAS CHANGED!! Come see this BEAUTIFUL nearly new (only 2 years old) home READY for NEW OWNERS!! This BEAUTY is located in the sought after CHATHAM WALK COMMUNITY known for its GREAT LOCATION & AMENITIES!! Arriving at YOUR new home, notice the FANTASTIC curb appeal, great size corner lot, 2 car garage with electric screen, GORGEOUS flowers & landscaping, irrigation and front screened entry! LET'S STEP INSIDE!! SWEEEEET 5 bedrooms, 3 FULL bathrooms, nearly 2,000sqft, SINGLE STORY, built in 2019, split floor plan, neutral color palette, volumne ceilings, recessed lighting, tile throughout (except for bedrooms), open floor plan, indoor laundry room INCLUDING THE WASHER AND DRYER!! The kitchen is SPACIOUS featuring lots of cabinets, PLENTY of GRANITE counter-top space, walk-in pantry, black appliances & brushed nickel hardware to complete the package!! Dining room area, LARGE FAMILY ROOM area, Master bedroom is generous sized, has walk-in closet, dual sinks, large master bath with LARGE WALK-IN SHOWER!! Step outside onto your SCREENED-IN LANAI, property CAN BE FENCED and already has back fence in place in case your kid's or fur animals need to be contained! Water Softener/Reverse Osmosis throughout home....Of course the ROOF, AC, ELECTRICAL, PLUMBING....ALL NEW HERE SINCE HOME IS PRACTICALLY NEW!! LOW YEARLY HOA, CDD INCLUDED IN TAXES AND THE COMMUNITY AMENITIES WHICH INCLUDES POOL, DOG PARK AND PLAYGROUND LESS THAN A 30 SECOND WALK FROM YOUR DOOR!! Great location, close to 41, 75 & 301! Call today for YOUR private viewing cause you know what we say....IF YOU SLEEP ON IT YOU MAY NEVER SLEEP IN IT!!
Location
State FL
County Hillsborough
Community Wynnmere West Ph 2 & 3
Zoning PD
Rooms
Other Rooms Attic, Great Room
Interior
Interior Features High Ceilings, In Wall Pest System, Living Room/Dining Room Combo, Master Bedroom Main Floor, Open Floorplan, Thermostat, Vaulted Ceiling(s), Walk-In Closet(s)
Heating Central
Cooling Central Air
Flooring Carpet, Ceramic Tile
Furnishings Unfurnished
Fireplace false
Appliance Dishwasher, Disposal, Dryer, Electric Water Heater, Microwave, Range, Refrigerator, Washer, Water Softener
Laundry Laundry Room
Exterior
Exterior Feature Sidewalk
Parking Features Driveway, Garage Door Opener
Garage Spaces 2.0
Community Features Deed Restrictions
Utilities Available BB/HS Internet Available, Public
Roof Type Shingle
Porch Covered, Porch, Rear Porch, Screened
Attached Garage true
Garage true
Private Pool No
Building
Lot Description Corner Lot, Level, Sidewalk, Paved
Entry Level One
Foundation Slab
Lot Size Range 0 to less than 1/4
Builder Name LGI Homes
Sewer Public Sewer
Water Public
Architectural Style Traditional
Structure Type Block,Stucco
New Construction false
Construction Status No Contingency
Others
Pets Allowed Yes
Senior Community No
Ownership Fee Simple
Monthly Total Fees $8
Acceptable Financing Cash, Conventional
Membership Fee Required Required
Listing Terms Cash, Conventional
Special Listing Condition None
Read Less Info
Want to know what your home might be worth? Contact us for a FREE valuation!

Our team is ready to help you sell your home for the highest possible price ASAP

© 2024 My Florida Regional MLS DBA Stellar MLS. All Rights Reserved.
Bought with STELLAR NON-MEMBER OFFICE

"Molly's job is to find and attract mastery-based agents to the office, protect the culture, and make sure everyone is happy! "






