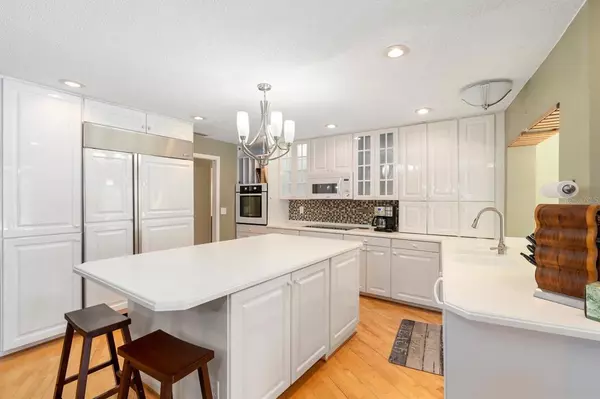$745,000
$749,000
0.5%For more information regarding the value of a property, please contact us for a free consultation.
4 Beds
4 Baths
3,999 SqFt
SOLD DATE : 12/03/2021
Key Details
Sold Price $745,000
Property Type Single Family Home
Sub Type Single Family Residence
Listing Status Sold
Purchase Type For Sale
Square Footage 3,999 sqft
Price per Sqft $186
Subdivision Hillcrest Estates 1St Add Pt Rep
MLS Listing ID T3301387
Sold Date 12/03/21
Bedrooms 4
Full Baths 3
Half Baths 1
Construction Status Appraisal,Financing,Inspections,Other Contract Contingencies
HOA Y/N No
Year Built 1980
Annual Tax Amount $8,560
Lot Size 0.420 Acres
Acres 0.42
Lot Dimensions 100x185
Property Description
Hillcrest Estates in Clearwater, FL - POOL home features 3,999 SQFT with 4 BEDROOMS, 3.5 BATHROOM, and a large BONUS ROOM (26 x 15). The perfect home for indoor/outdoor living with NO HOA! So spacious - make it your canvas! Beautifully mature landscaped property with large oak trees, magnolia tree, and exotic palms. Welcoming courtyard entry leads to an elaborate high-pitched ceiling porch with a double-door entry. The foyer opens into a combined formal LVIING and DINING ROOMS with cathedral ceilings. Feel like you are on vacation at home in your SPLIT-STYLE overly spacious OWNERS SUITE! THREE walk-in closets and a fireplace! The owners EN-SUITE BATHROOM features a garden tub separate from a huge tiled shower, dual vanity sinks with ample cabinet space, private toilet/bidet room, and linen closets. Beautiful custom CHEFS KITCHEN with a large island, eat-in area, Corian counters, wood cabinets with all the “bells-and-whistles”, includes refrigerator cabinetry. The kitchen opens to the CASUAL DINING AREA and a quaint FAMILY RO0M with a second fireplace. Continuous maple hardwood flooring throughout this area. Wait, there is more, enjoy your relaxing view through full-length windows from the FLORIDA ROOM that oversees the entire backyard and POOL. In addition to 4 BEDROOM, there is a very large BONUS ROOM (26x15) adjacent to a third bathroom which can be used as an office, gym, or in-law suite! The two-car garage has a workbench area and ample storage cabinets and space. The roof was replaced in 2016 w/transferable warranty and two HVACs 2011. The very spacious comfortable house is nestled in a nice subdivision with convenient access to beaches, shopping, restaurants, entertainment, parks, and main roads.
Location
State FL
County Pinellas
Community Hillcrest Estates 1St Add Pt Rep
Rooms
Other Rooms Family Room, Florida Room, Formal Dining Room Separate, Formal Living Room Separate, Media Room
Interior
Interior Features Built-in Features, Cathedral Ceiling(s), Ceiling Fans(s), Eat-in Kitchen, Kitchen/Family Room Combo, L Dining, Open Floorplan, Solid Wood Cabinets, Split Bedroom, Vaulted Ceiling(s), Walk-In Closet(s)
Heating Central
Cooling Central Air
Flooring Carpet, Tile, Wood
Fireplaces Type Family Room, Master Bedroom, Wood Burning
Fireplace true
Appliance Built-In Oven, Cooktop, Dishwasher, Disposal, Electric Water Heater, Microwave, Refrigerator, Water Softener
Laundry Inside, Laundry Room
Exterior
Exterior Feature Fence, French Doors, Irrigation System, Lighting
Garage Driveway, Garage Door Opener, Ground Level, Workshop in Garage
Garage Spaces 2.0
Fence Chain Link, Wood
Pool Gunite, In Ground, Lighting
Utilities Available Cable Available, Phone Available, Public, Sprinkler Well
Waterfront false
Roof Type Shingle
Parking Type Driveway, Garage Door Opener, Ground Level, Workshop in Garage
Attached Garage true
Garage true
Private Pool Yes
Building
Story 1
Entry Level One
Foundation Slab
Lot Size Range 1/4 to less than 1/2
Sewer Public Sewer
Water Public
Architectural Style Traditional
Structure Type Block,Stucco
New Construction false
Construction Status Appraisal,Financing,Inspections,Other Contract Contingencies
Schools
Elementary Schools Eisenhower Elementary-Pn
Middle Schools Safety Harbor Middle-Pn
High Schools Clearwater High-Pn
Others
Senior Community No
Ownership Fee Simple
Acceptable Financing Cash, Conventional
Listing Terms Cash, Conventional
Special Listing Condition None
Read Less Info
Want to know what your home might be worth? Contact us for a FREE valuation!

Our team is ready to help you sell your home for the highest possible price ASAP

© 2024 My Florida Regional MLS DBA Stellar MLS. All Rights Reserved.
Bought with CHARLES RUTENBERG REALTY INC

"Molly's job is to find and attract mastery-based agents to the office, protect the culture, and make sure everyone is happy! "






