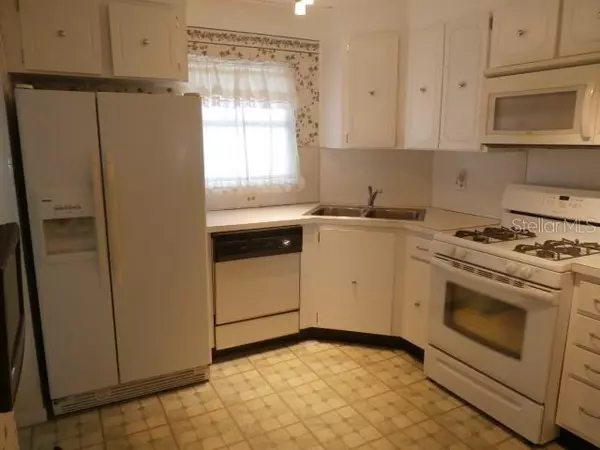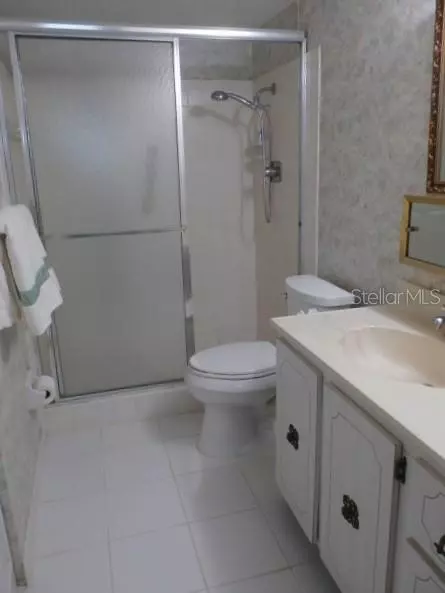$290,000
$279,000
3.9%For more information regarding the value of a property, please contact us for a free consultation.
2 Beds
2 Baths
1,450 SqFt
SOLD DATE : 11/30/2021
Key Details
Sold Price $290,000
Property Type Condo
Sub Type Condominium
Listing Status Sold
Purchase Type For Sale
Square Footage 1,450 sqft
Price per Sqft $200
Subdivision Town Shores Of Gulfport
MLS Listing ID U8142381
Sold Date 11/30/21
Bedrooms 2
Full Baths 2
Condo Fees $488
Construction Status No Contingency
HOA Y/N No
Year Built 1972
Annual Tax Amount $3,312
Lot Size 2.780 Acres
Acres 2.78
Property Description
Townshores of Gulfport, Diplomat Building Unit 511 has a spectacular view of big Boca Ciega Bay with all the enjoyment of watching the dolphins swimming by, boats and lovely sunsets. The community has many varied activity facilities including 4 pools, tennis courts, clubhouse, fitness center, kayak storage and launching dock, marina (with fees), waterfront strolling park and so much more. The quaint Gulfport beach entertainment center is a fun place to shop, have lunch or dinner, check out the local art and is a very short walk from Town Shores. Unit 511 is being sold in as is condition due to it being an estate property. The unit is a split bedroom plan with lots of open space. Some appliances have been replaced over the years, but some of the unit is in somewhat original condition leaving a new owner to make it over in their own decor. Covered carport directly in front of building #101.
Location
State FL
County Pinellas
Community Town Shores Of Gulfport
Direction S
Interior
Interior Features Ceiling Fans(s), Eat-in Kitchen, Elevator, Living Room/Dining Room Combo, Master Bedroom Main Floor, Open Floorplan, Split Bedroom, Walk-In Closet(s), Window Treatments
Heating Central, Natural Gas
Cooling Central Air
Flooring Carpet, Vinyl
Fireplace false
Appliance Dishwasher, Disposal, Microwave, Range, Refrigerator
Exterior
Exterior Feature Hurricane Shutters, Irrigation System, Other, Outdoor Grill, Sidewalk, Storage, Tennis Court(s)
Garage Assigned, Covered, Ground Level, Guest, Off Street, Reserved
Pool Heated, In Ground
Community Features Association Recreation - Owned, Buyer Approval Required, Deed Restrictions, Fitness Center, No Truck/RV/Motorcycle Parking, Park, Pool, Sidewalks, Tennis Courts, Waterfront
Utilities Available Cable Connected, Electricity Connected, Natural Gas Connected, Public, Sewer Connected, Water Connected
Amenities Available Boat Slip, Cable TV, Clubhouse, Elevator(s), Fitness Center, Laundry, Maintenance, Marina, Pool, Shuffleboard Court, Storage, Tennis Court(s)
Waterfront false
View Y/N 1
Water Access 1
Water Access Desc Bay/Harbor
View Water
Roof Type Built-Up
Parking Type Assigned, Covered, Ground Level, Guest, Off Street, Reserved
Garage false
Private Pool Yes
Building
Lot Description Flood Insurance Required, FloodZone
Story 10
Entry Level One
Foundation Slab
Lot Size Range 2 to less than 5
Sewer Public Sewer
Water Public
Structure Type Block,Stucco
New Construction false
Construction Status No Contingency
Others
Pets Allowed Number Limit, Yes
HOA Fee Include Cable TV,Pool,Escrow Reserves Fund,Gas,Insurance,Internet,Maintenance Structure,Maintenance Grounds,Pool,Recreational Facilities,Security,Sewer,Trash,Water
Senior Community Yes
Ownership Fee Simple
Monthly Total Fees $488
Acceptable Financing Cash, Conventional
Membership Fee Required Required
Listing Terms Cash, Conventional
Num of Pet 2
Special Listing Condition None
Read Less Info
Want to know what your home might be worth? Contact us for a FREE valuation!

Our team is ready to help you sell your home for the highest possible price ASAP

© 2024 My Florida Regional MLS DBA Stellar MLS. All Rights Reserved.
Bought with RE/MAX METRO

"Molly's job is to find and attract mastery-based agents to the office, protect the culture, and make sure everyone is happy! "






