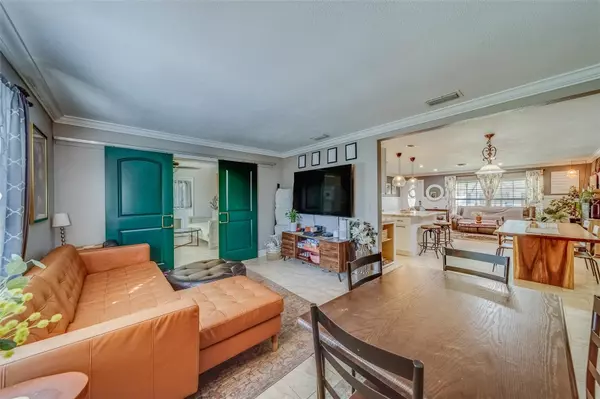
3 Beds
2 Baths
1,447 SqFt
3 Beds
2 Baths
1,447 SqFt
Key Details
Property Type Single Family Home
Sub Type Single Family Residence
Listing Status Active
Purchase Type For Sale
Square Footage 1,447 sqft
Price per Sqft $217
Subdivision Seven Spgs Homes
MLS Listing ID TB8312527
Bedrooms 3
Full Baths 2
HOA Y/N No
Originating Board Stellar MLS
Year Built 1980
Annual Tax Amount $2,565
Lot Size 6,534 Sqft
Acres 0.15
Property Description
Step inside to discover an inviting open floor plan, accentuated by stylish ceramic tile throughout. The seamless flow between the living room, family room, and kitchen creates an ideal space for everyday living and entertaining. The heart of the home is the spacious kitchen, featuring modern white cabinets, sleek quartz countertops, and stainless-steel appliances—perfect for culinary adventures and hosting gatherings.
Retreat to the primary suite, complete with an en-suite bath that boasts a step-in shower and granite countertops. This thoughtfully designed split floor plan offers two additional well-sized bedrooms, one located at the front and the other at the back of the home, providing flexibility for family or guests along with a conveniently positioned second bathroom.
Meticulously maintained and move-in ready, this home also offers the advantage of no HOA fees! The backyard is just as appealing, featuring a porch off the third bedroom, ideal for sipping your morning coffee while enjoying the fresh air. The fully fenced backyard presents the perfect canvas to create your private oasis. Additional highlights include an HVAC system installed in 2017, a roof replaced in 2015, a water heater updated in 2020, and kitchen renovations completed in 2020. With beautiful beaches nearby and major airports within easy reach, your new home offers unmatched convenience. Don’t miss the chance to make 7838 Avenal Loop your new sanctuary!
Location
State FL
County Pasco
Community Seven Spgs Homes
Zoning R4
Rooms
Other Rooms Family Room
Interior
Interior Features Ceiling Fans(s), Crown Molding, Eat-in Kitchen, Kitchen/Family Room Combo, Living Room/Dining Room Combo, Primary Bedroom Main Floor, Walk-In Closet(s)
Heating Central
Cooling Central Air
Flooring Ceramic Tile
Fireplaces Type Electric, Living Room
Fireplace false
Appliance Dishwasher, Disposal
Laundry Inside, Laundry Room, Washer Hookup
Exterior
Exterior Feature Irrigation System, Other, Private Mailbox, Sidewalk
Garage Driveway
Garage Spaces 2.0
Fence Wood
Pool Other
Community Features None
Utilities Available Electricity Available, Electricity Connected, Other, Phone Available, Sewer Connected, Water Connected
Amenities Available Other
Waterfront false
View Trees/Woods
Roof Type Shingle
Porch Covered, Other, Patio, Porch, Screened
Parking Type Driveway
Attached Garage true
Garage true
Private Pool No
Building
Lot Description Sidewalk
Entry Level One
Foundation Other, Slab
Lot Size Range 0 to less than 1/4
Sewer Public Sewer
Water Public
Architectural Style Other
Structure Type Block
New Construction false
Schools
Elementary Schools Seven Springs Elementary-Po
Middle Schools Seven Springs Middle-Po
High Schools J.W. Mitchell High-Po
Others
HOA Fee Include None
Senior Community No
Ownership Fee Simple
Acceptable Financing Cash, Conventional, FHA, VA Loan
Listing Terms Cash, Conventional, FHA, VA Loan
Special Listing Condition None


"Molly's job is to find and attract mastery-based agents to the office, protect the culture, and make sure everyone is happy! "






