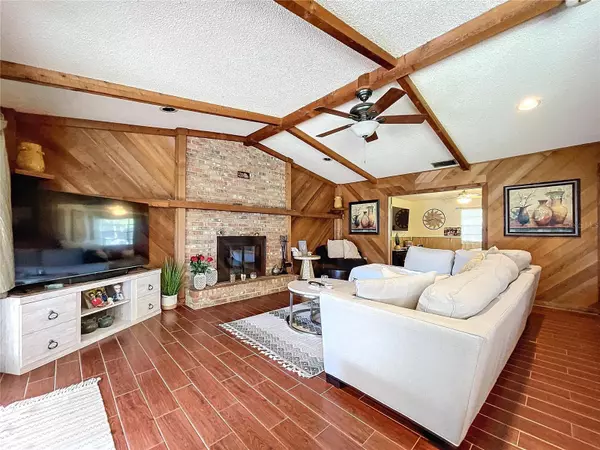
4 Beds
3 Baths
1,570 SqFt
4 Beds
3 Baths
1,570 SqFt
Key Details
Property Type Single Family Home
Sub Type Single Family Residence
Listing Status Active
Purchase Type For Sale
Square Footage 1,570 sqft
Price per Sqft $270
Subdivision Plaza Sub
MLS Listing ID P4932311
Bedrooms 4
Full Baths 3
HOA Y/N No
Originating Board Stellar MLS
Year Built 1978
Annual Tax Amount $1,694
Lot Size 0.440 Acres
Acres 0.44
Property Description
Location
State FL
County Polk
Community Plaza Sub
Zoning R-3
Rooms
Other Rooms Family Room, Interior In-Law Suite w/Private Entry
Interior
Interior Features Cathedral Ceiling(s), Ceiling Fans(s), High Ceilings, Open Floorplan
Heating Central
Cooling Central Air
Flooring Tile, Vinyl
Fireplaces Type Wood Burning
Fireplace true
Appliance Dishwasher, Dryer, Microwave, Range, Refrigerator, Washer
Laundry Inside
Exterior
Exterior Feature Private Mailbox, Sidewalk, Sliding Doors
Garage Covered
Garage Spaces 1.0
Utilities Available Cable Available, Water Available
Waterfront false
Roof Type Shingle
Porch Covered, Porch
Parking Type Covered
Attached Garage true
Garage true
Private Pool No
Building
Entry Level One
Foundation Slab
Lot Size Range 1/4 to less than 1/2
Sewer Septic Tank
Water Public
Structure Type Block,Brick
New Construction false
Schools
Elementary Schools Frank E. Brigham Academy
Middle Schools Westwood Middle
High Schools Lake Region High
Others
Senior Community No
Ownership Fee Simple
Acceptable Financing Cash, Conventional, FHA, USDA Loan, VA Loan
Listing Terms Cash, Conventional, FHA, USDA Loan, VA Loan
Special Listing Condition None


"Molly's job is to find and attract mastery-based agents to the office, protect the culture, and make sure everyone is happy! "






