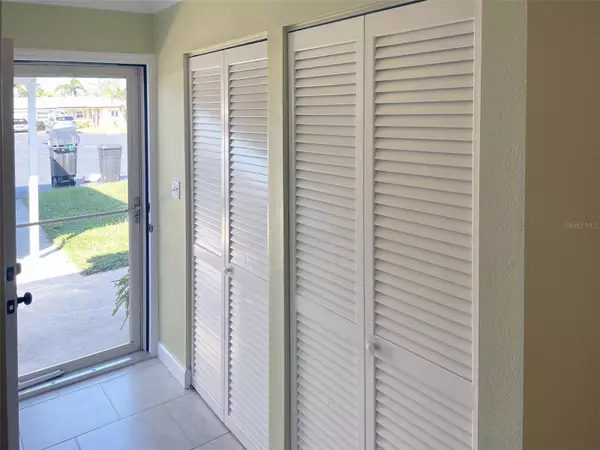
1 Bed
1 Bath
672 SqFt
1 Bed
1 Bath
672 SqFt
OPEN HOUSE
Sat Nov 02, 1:00pm - 5:00pm
Sun Nov 03, 1:00pm - 5:00pm
Key Details
Property Type Condo
Sub Type Condominium
Listing Status Active
Purchase Type For Sale
Square Footage 672 sqft
Price per Sqft $312
Subdivision Swifton Villas Sec D
MLS Listing ID O6250640
Bedrooms 1
Full Baths 1
HOA Fees $339/mo
HOA Y/N Yes
Originating Board Stellar MLS
Year Built 1971
Annual Tax Amount $780
Property Description
Location
State FL
County Sarasota
Community Swifton Villas Sec D
Zoning RMF3
Rooms
Other Rooms Storage Rooms
Interior
Interior Features Chair Rail, Open Floorplan, Primary Bedroom Main Floor, Thermostat, Walk-In Closet(s), Window Treatments
Heating Central
Cooling Central Air
Flooring Tile
Fireplace false
Appliance Dishwasher, Dryer, Electric Water Heater, Microwave, Range Hood, Refrigerator, Washer
Laundry Electric Dryer Hookup, Laundry Room, Outside, Washer Hookup
Exterior
Exterior Feature Awning(s), Lighting, Private Mailbox, Sidewalk, Sliding Doors
Community Features Clubhouse, Pool, Sidewalks
Utilities Available Cable Connected, Electricity Connected, Phone Available, Sewer Connected, Street Lights, Underground Utilities, Water Connected
Amenities Available Cable TV, Maintenance, Pool, Recreation Facilities, Shuffleboard Court
Waterfront false
Roof Type Shingle
Garage false
Private Pool No
Building
Story 1
Entry Level One
Foundation Block
Lot Size Range Non-Applicable
Sewer Public Sewer
Water Public
Structure Type Block,Stucco
New Construction false
Schools
Elementary Schools Gulf Gate Elementary
Middle Schools Brookside Middle
High Schools Riverview High
Others
Pets Allowed Cats OK, Dogs OK, Number Limit
HOA Fee Include Cable TV,Pool,Maintenance Structure,Maintenance Grounds,Management,Pest Control,Private Road,Recreational Facilities,Sewer,Trash
Senior Community Yes
Ownership Fee Simple
Monthly Total Fees $339
Acceptable Financing Cash, Conventional
Membership Fee Required Required
Listing Terms Cash, Conventional
Num of Pet 2
Special Listing Condition None


"Molly's job is to find and attract mastery-based agents to the office, protect the culture, and make sure everyone is happy! "






