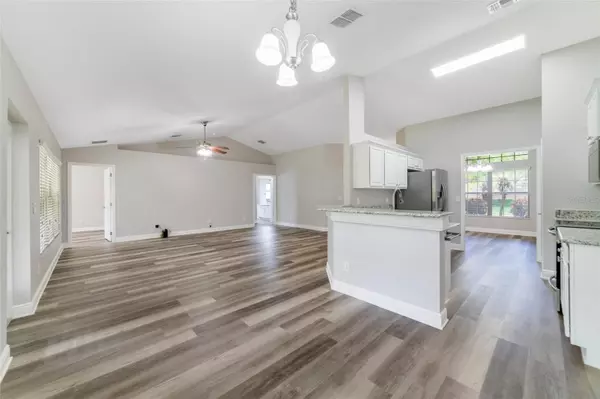
4 Beds
2 Baths
2,169 SqFt
4 Beds
2 Baths
2,169 SqFt
Key Details
Property Type Single Family Home
Sub Type Single Family Residence
Listing Status Pending
Purchase Type For Sale
Square Footage 2,169 sqft
Price per Sqft $206
Subdivision Chisholm Estates
MLS Listing ID S5112206
Bedrooms 4
Full Baths 2
HOA Fees $50/mo
HOA Y/N Yes
Originating Board Stellar MLS
Year Built 2008
Annual Tax Amount $5,413
Lot Size 10,018 Sqft
Acres 0.23
Property Description
*NEW ROOF (Sep. 2024). *NEW A/C. *New paint. *All new appliances. *New Vinyl flooring. *All new luxury sinks, tubs, showers, toilets. *New granite countertops throughout. *Updated LED lighting fixtures.
Location
State FL
County Osceola
Community Chisholm Estates
Zoning RES
Interior
Interior Features Ceiling Fans(s), Open Floorplan, Solid Surface Counters, Thermostat, Vaulted Ceiling(s), Walk-In Closet(s)
Heating Central, Electric
Cooling Central Air
Flooring Vinyl
Fireplace false
Appliance Dishwasher, Disposal, Electric Water Heater, Microwave, Range, Refrigerator, Touchless Faucet
Laundry Electric Dryer Hookup, Inside, Laundry Room, Washer Hookup
Exterior
Exterior Feature Irrigation System, Private Mailbox, Rain Gutters, Sidewalk, Sprinkler Metered
Garage Spaces 2.0
Fence Fenced, Vinyl
Utilities Available Cable Connected, Electricity Connected, Sewer Connected, Sprinkler Meter, Street Lights, Water Connected
Waterfront false
Roof Type Shingle
Porch Covered, Front Porch, Patio
Attached Garage true
Garage true
Private Pool No
Building
Lot Description Level
Entry Level One
Foundation Slab
Lot Size Range 0 to less than 1/4
Sewer Public Sewer
Water None
Architectural Style Contemporary
Structure Type Block
New Construction false
Schools
Elementary Schools Narcoossee Elementary
Middle Schools Narcoossee Middle
High Schools Harmony High
Others
Pets Allowed Yes
Senior Community No
Ownership Fee Simple
Monthly Total Fees $50
Acceptable Financing Cash, Conventional, FHA, VA Loan
Membership Fee Required Required
Listing Terms Cash, Conventional, FHA, VA Loan
Num of Pet 2
Special Listing Condition None


"Molly's job is to find and attract mastery-based agents to the office, protect the culture, and make sure everyone is happy! "






