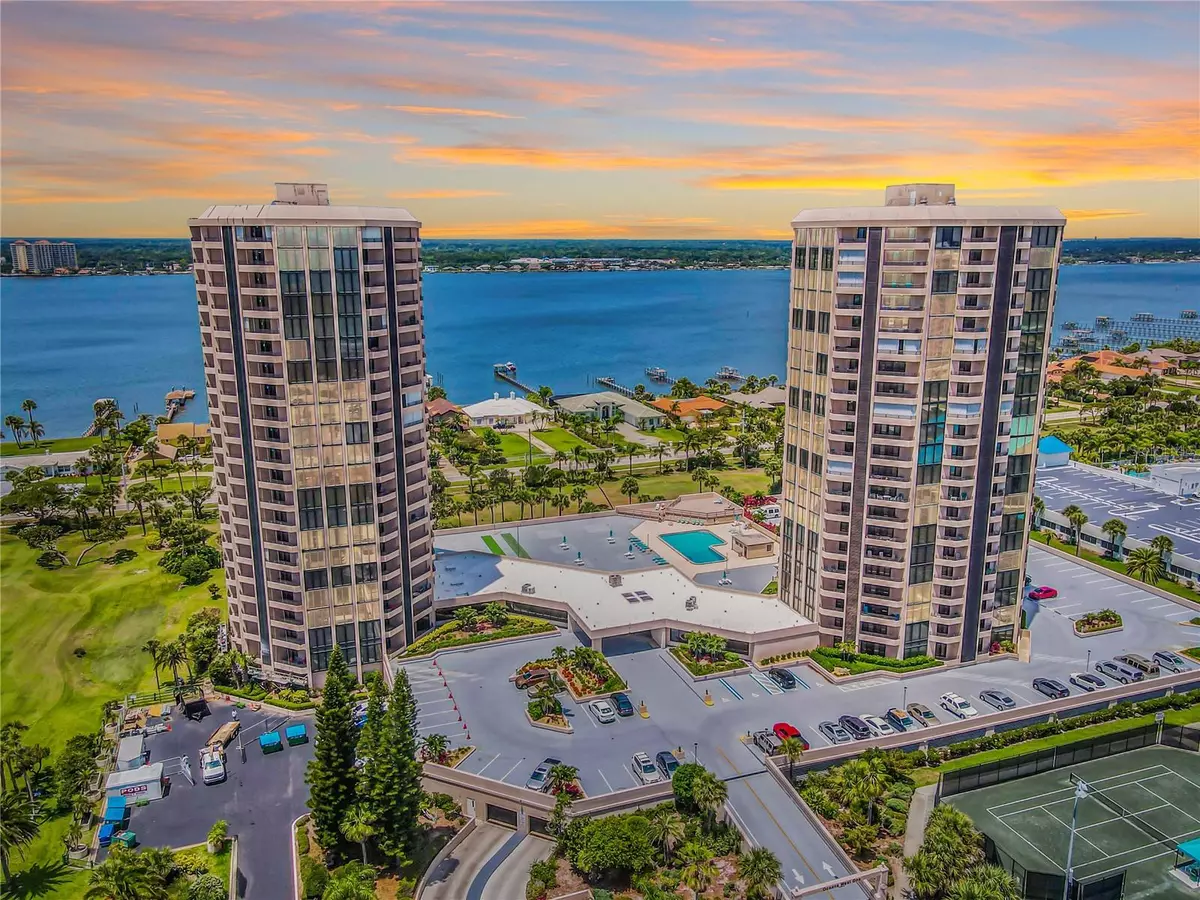
2 Beds
2 Baths
1,327 SqFt
2 Beds
2 Baths
1,327 SqFt
Key Details
Property Type Condo
Sub Type Condominium
Listing Status Active
Purchase Type For Sale
Square Footage 1,327 sqft
Price per Sqft $187
Subdivision Oceans West Condo
MLS Listing ID V4938236
Bedrooms 2
Full Baths 2
Condo Fees $871
HOA Y/N No
Originating Board Stellar MLS
Year Built 1983
Annual Tax Amount $4,258
Lot Size 26.580 Acres
Acres 26.58
Property Description
Location
State FL
County Volusia
Community Oceans West Condo
Zoning MULTI FAMI
Interior
Interior Features Elevator, Living Room/Dining Room Combo, Split Bedroom, Window Treatments
Heating Electric, Heat Pump
Cooling Central Air
Flooring Carpet, Ceramic Tile
Furnishings Furnished
Fireplace false
Appliance Dishwasher, Electric Water Heater, Microwave, Range, Refrigerator
Laundry Laundry Room, Same Floor As Condo Unit
Exterior
Exterior Feature Balcony, Outdoor Grill, Outdoor Shower, Sauna, Sliding Doors, Storage, Tennis Court(s)
Garage Spaces 1.0
Pool Heated
Community Features Association Recreation - Owned, Buyer Approval Required, Community Mailbox, Deed Restrictions, Dog Park, Fitness Center, Golf, Park, Playground, Pool, Sidewalks, Special Community Restrictions, Tennis Courts
Utilities Available BB/HS Internet Available, Cable Connected, Public, Sewer Connected, Street Lights, Water Connected
Amenities Available Cable TV, Elevator(s), Fitness Center, Golf Course, Laundry, Lobby Key Required, Maintenance, Pool, Sauna, Security, Shuffleboard Court, Storage, Vehicle Restrictions
Waterfront true
Waterfront Description Intracoastal Waterway
View Y/N Yes
Water Access Yes
Water Access Desc Beach,Gulf/Ocean,Intracoastal Waterway
View Golf Course, Water
Roof Type Membrane,Other
Attached Garage true
Garage true
Private Pool Yes
Building
Story 21
Entry Level One
Foundation Pillar/Post/Pier
Lot Size Range 20 to less than 50
Sewer Public Sewer
Water Public
Structure Type Concrete,Stucco
New Construction false
Schools
Elementary Schools R.J. Longstreet Elem
Middle Schools Silver Sands Middle
High Schools Atlantic High
Others
Pets Allowed Cats OK, Dogs OK, Number Limit, Size Limit
HOA Fee Include Cable TV,Common Area Taxes,Pool,Escrow Reserves Fund,Internet,Maintenance Structure,Maintenance Grounds,Maintenance,Management,Pest Control,Recreational Facilities,Security,Sewer,Trash,Water
Senior Community No
Pet Size Small (16-35 Lbs.)
Ownership Fee Simple
Monthly Total Fees $871
Membership Fee Required Required
Num of Pet 2
Special Listing Condition None


"Molly's job is to find and attract mastery-based agents to the office, protect the culture, and make sure everyone is happy! "






