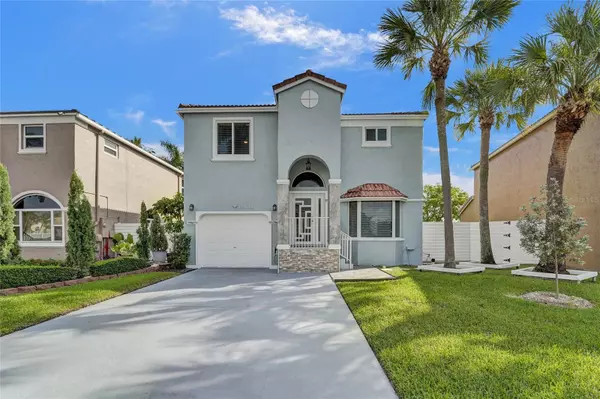
3 Beds
3 Baths
1,692 SqFt
3 Beds
3 Baths
1,692 SqFt
Key Details
Property Type Single Family Home
Sub Type Single Family Residence
Listing Status Active
Purchase Type For Sale
Square Footage 1,692 sqft
Price per Sqft $413
Subdivision Towngate 156-11 B
MLS Listing ID O6222411
Bedrooms 3
Full Baths 2
Half Baths 1
HOA Fees $241/mo
HOA Y/N Yes
Originating Board Stellar MLS
Year Built 1995
Annual Tax Amount $5,396
Lot Size 6,969 Sqft
Acres 0.16
Property Description
Location
State FL
County Broward
Community Towngate 156-11 B
Zoning PUD
Interior
Interior Features Ceiling Fans(s), Crown Molding, High Ceilings, Walk-In Closet(s)
Heating Electric
Cooling Central Air
Flooring Ceramic Tile
Fireplace false
Appliance Dishwasher, Disposal, Dryer, Electric Water Heater, Microwave, Range, Refrigerator, Washer
Laundry In Garage
Exterior
Exterior Feature Awning(s), Irrigation System
Garage Spaces 1.0
Utilities Available Public
Waterfront true
Waterfront Description Lake
View Y/N Yes
Water Access Yes
Water Access Desc Lake
Roof Type Tile
Attached Garage true
Garage true
Private Pool No
Building
Entry Level Two
Foundation Block
Lot Size Range 0 to less than 1/4
Sewer Public Sewer
Water Public
Structure Type Concrete,Stucco
New Construction false
Others
Pets Allowed Yes
Senior Community No
Ownership Fee Simple
Monthly Total Fees $241
Acceptable Financing Cash, Conventional, VA Loan
Membership Fee Required Required
Listing Terms Cash, Conventional, VA Loan
Special Listing Condition None


"Molly's job is to find and attract mastery-based agents to the office, protect the culture, and make sure everyone is happy! "






