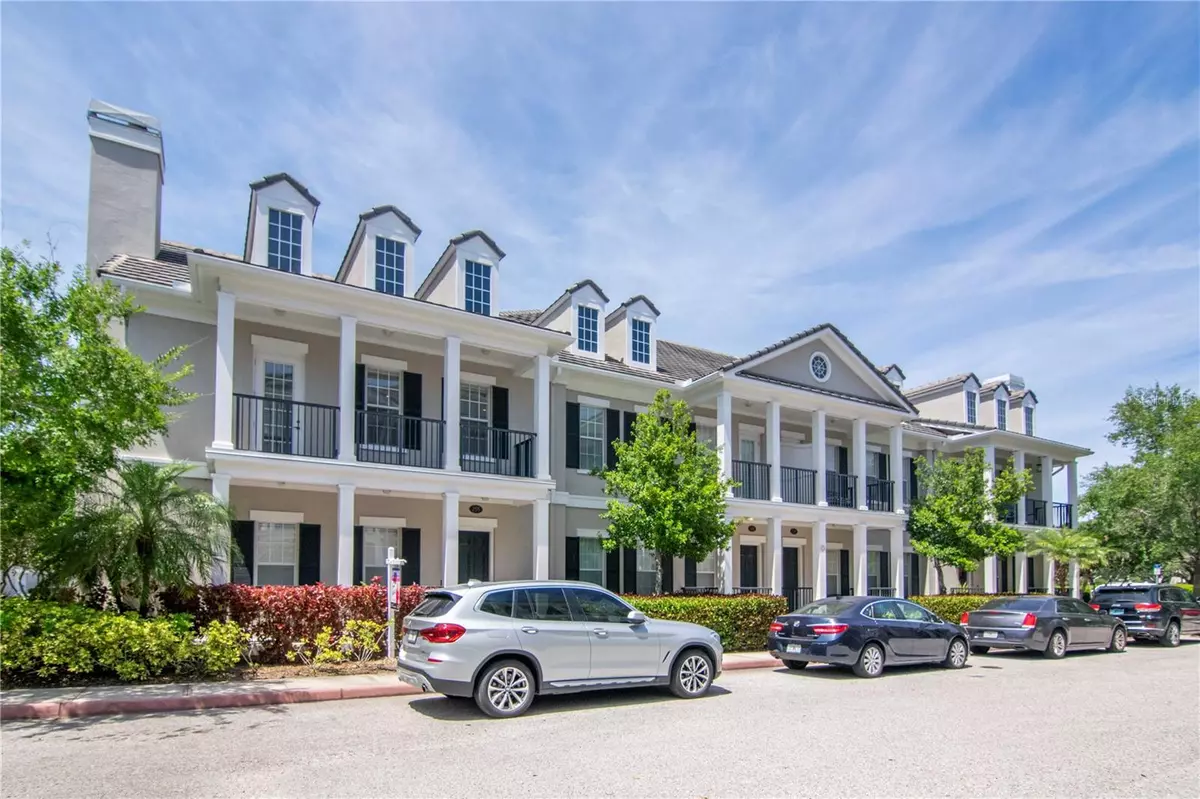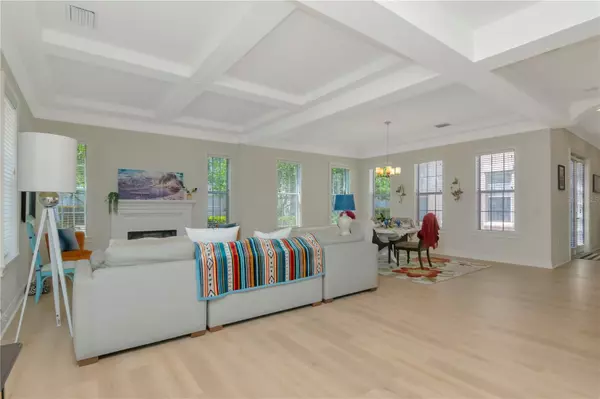
3 Beds
4 Baths
3,650 SqFt
3 Beds
4 Baths
3,650 SqFt
Key Details
Property Type Townhouse
Sub Type Townhouse
Listing Status Active
Purchase Type For Sale
Square Footage 3,650 sqft
Price per Sqft $213
Subdivision Back Bay At Carillon
MLS Listing ID U8217756
Bedrooms 3
Full Baths 3
Half Baths 1
HOA Fees $473/mo
HOA Y/N Yes
Originating Board Stellar MLS
Year Built 2008
Annual Tax Amount $11,616
Lot Size 3,484 Sqft
Acres 0.08
Property Description
The stunning first-floor master bedroom, designed for ultimate relaxation, boasts a newly updated bathroom and 2 large walk-in-closets. Ascend the stairs, and discover a versatile bonus room off the kitchen – the perfect canvas for your dream theater, game room, or home office.
Effortlessly entertain in the newly renovated gourmet kitchen, featuring gleaming quartz countertops, contemporary fixtures, and ample space to unleash your culinary creativity. French doors open to a spacious patio off the kitchen. Large windows grace the living areas, bathing the home in natural light and creating an inviting ambience. Upstairs, a large family room loft with connected balcony is accompanied by two bedrooms and two full bathrooms. Both AC's are brand new (2023)
Beyond your doorstep, a vibrant community beckons. Carillon offers residents a resort-style experience, complete with a swimming pool, a well-appointed clubhouse, and a state-of-the-art gym – ideal for those seeking an active and social lifestyle. Beautiful walking paths, nearby grocery and great restaurants make Back Bay at Carillon one of the most desired places to live in St. Pete. This is more than a home – it's a luxurious retreat. Schedule your showing today. Bedroom Closet Type: Walk-in Closet (Primary Bedroom).
Location
State FL
County Pinellas
Community Back Bay At Carillon
Direction N
Rooms
Other Rooms Bonus Room, Family Room, Loft
Interior
Interior Features Ceiling Fans(s), Coffered Ceiling(s), Crown Molding, Dry Bar, High Ceilings, Living Room/Dining Room Combo, Open Floorplan, Primary Bedroom Main Floor, Stone Counters, Thermostat, Walk-In Closet(s)
Heating Central, Electric
Cooling Central Air
Flooring Carpet, Ceramic Tile, Luxury Vinyl, Tile, Vinyl
Fireplaces Type Living Room, Wood Burning
Fireplace true
Appliance Dishwasher, Disposal, Electric Water Heater, Microwave, Range, Refrigerator
Laundry Common Area, Electric Dryer Hookup, Laundry Closet, Washer Hookup
Exterior
Exterior Feature Balcony, French Doors, Irrigation System, Rain Gutters, Sidewalk
Garage Spaces 2.0
Community Features Buyer Approval Required, Clubhouse, Deed Restrictions, Fitness Center, Irrigation-Reclaimed Water, Park, Pool, Sidewalks
Utilities Available Cable Connected, Electricity Connected, Sewer Connected, Water Connected
Amenities Available Clubhouse, Fitness Center, Pool
Waterfront false
Roof Type Membrane,Tile
Porch Front Porch, Patio, Porch
Attached Garage true
Garage true
Private Pool No
Building
Lot Description Corner Lot, Landscaped, Sidewalk, Paved
Story 2
Entry Level Two
Foundation Slab
Lot Size Range 0 to less than 1/4
Sewer Public Sewer
Water Public
Architectural Style Traditional
Structure Type Block
New Construction false
Others
Pets Allowed Yes
HOA Fee Include Pool,Escrow Reserves Fund,Maintenance Structure,Maintenance Grounds,Pest Control
Senior Community No
Ownership Fee Simple
Monthly Total Fees $473
Acceptable Financing Cash, Conventional
Membership Fee Required Required
Listing Terms Cash, Conventional
Special Listing Condition None


"Molly's job is to find and attract mastery-based agents to the office, protect the culture, and make sure everyone is happy! "






